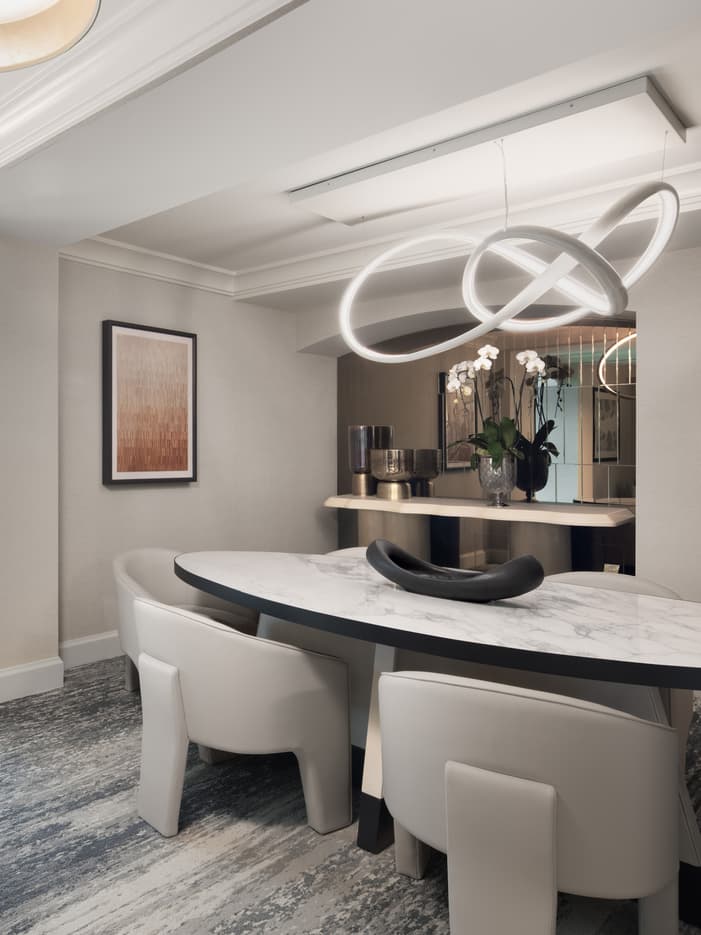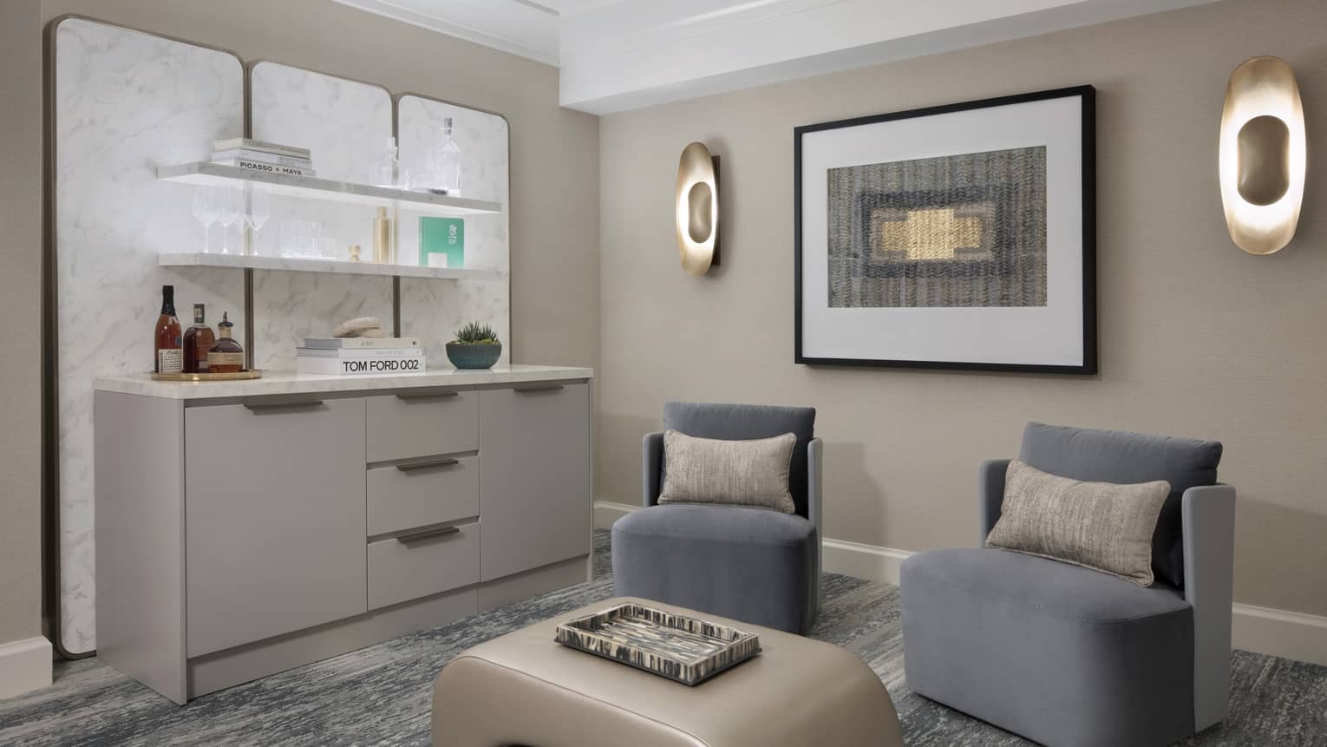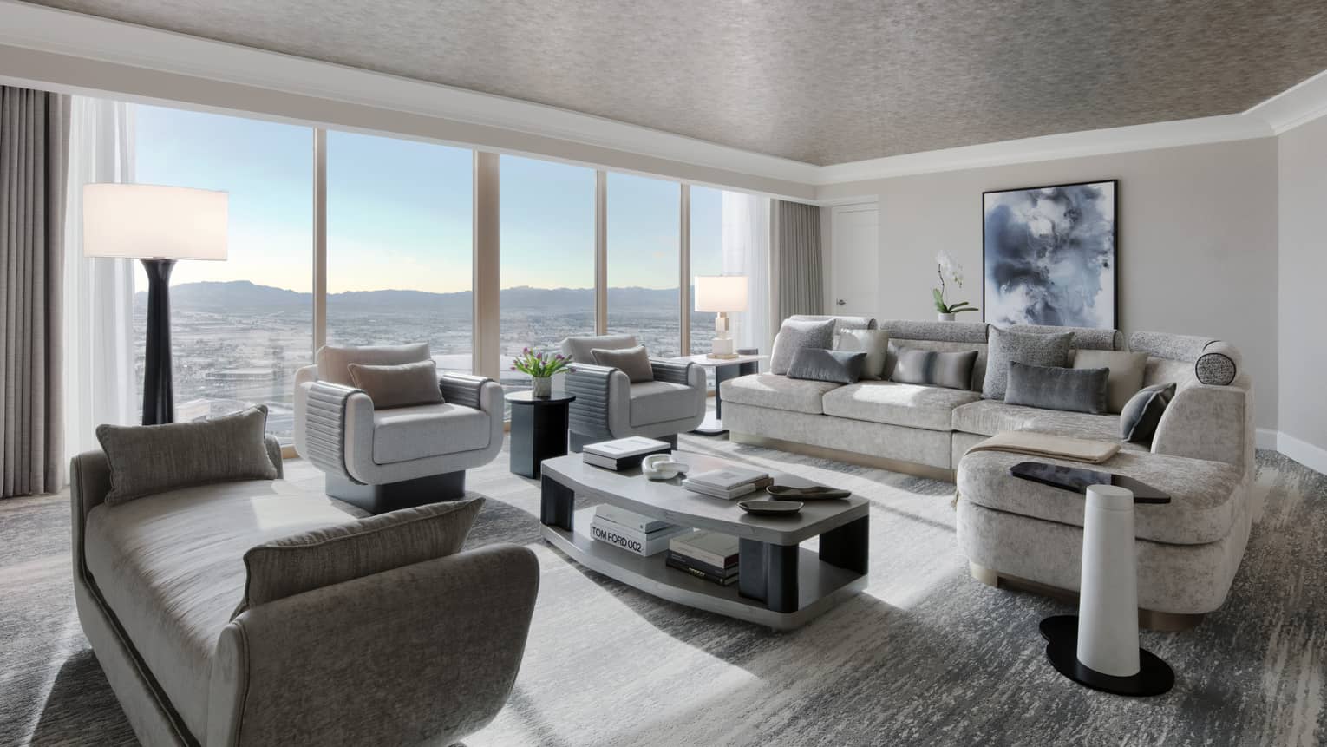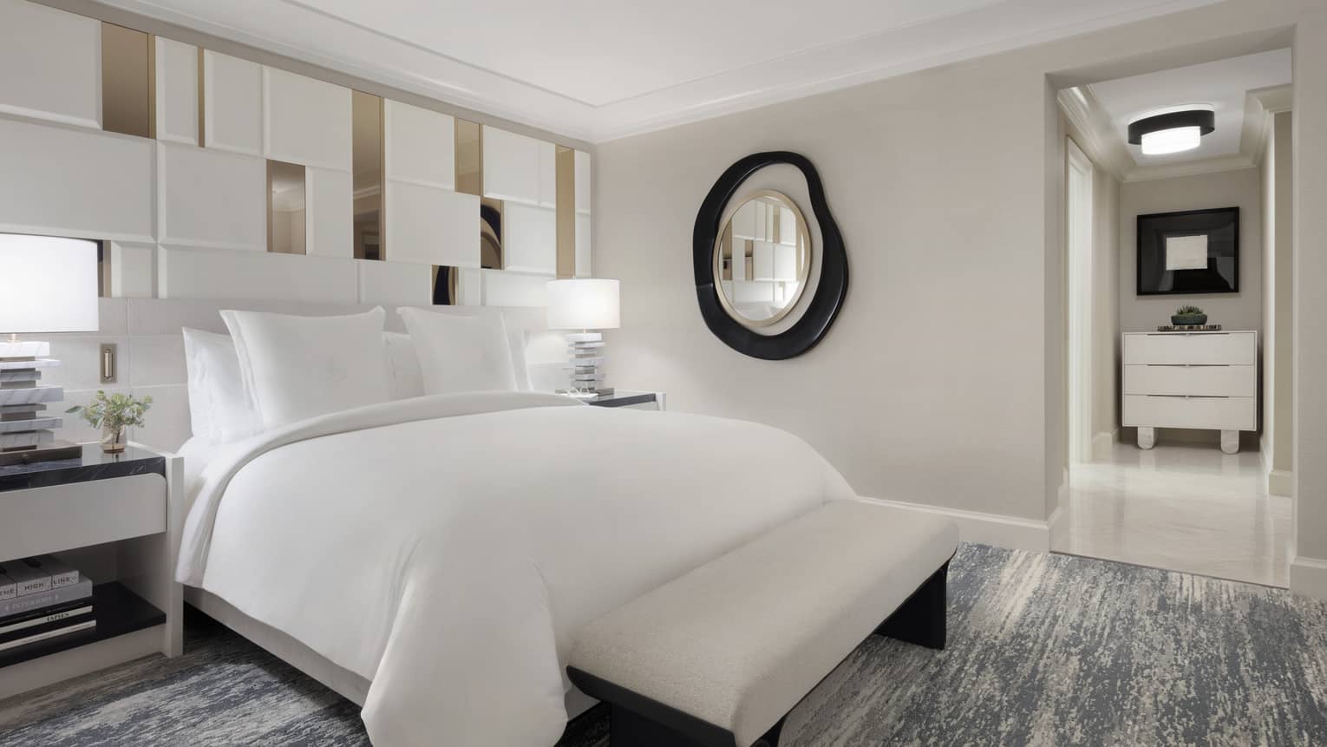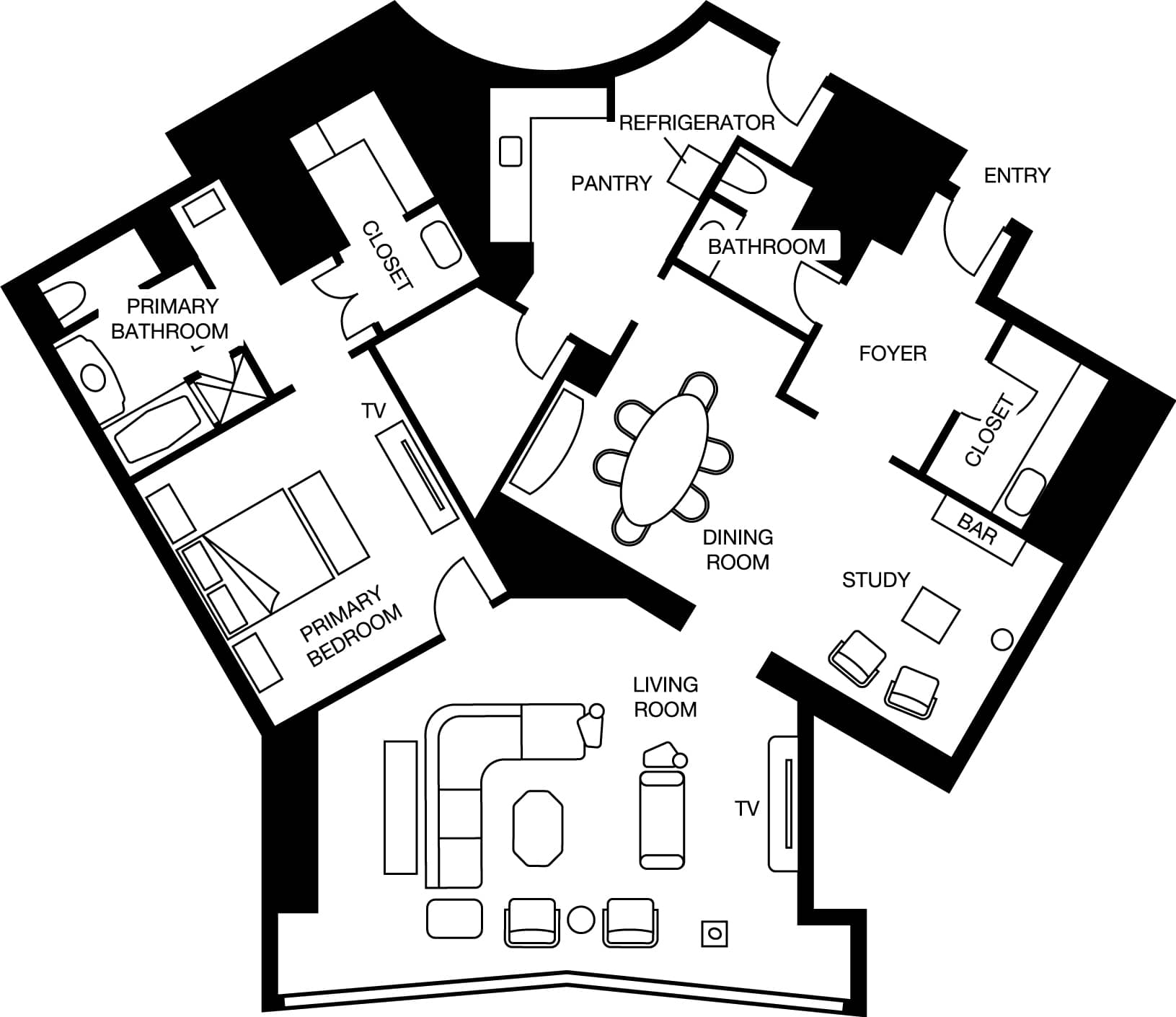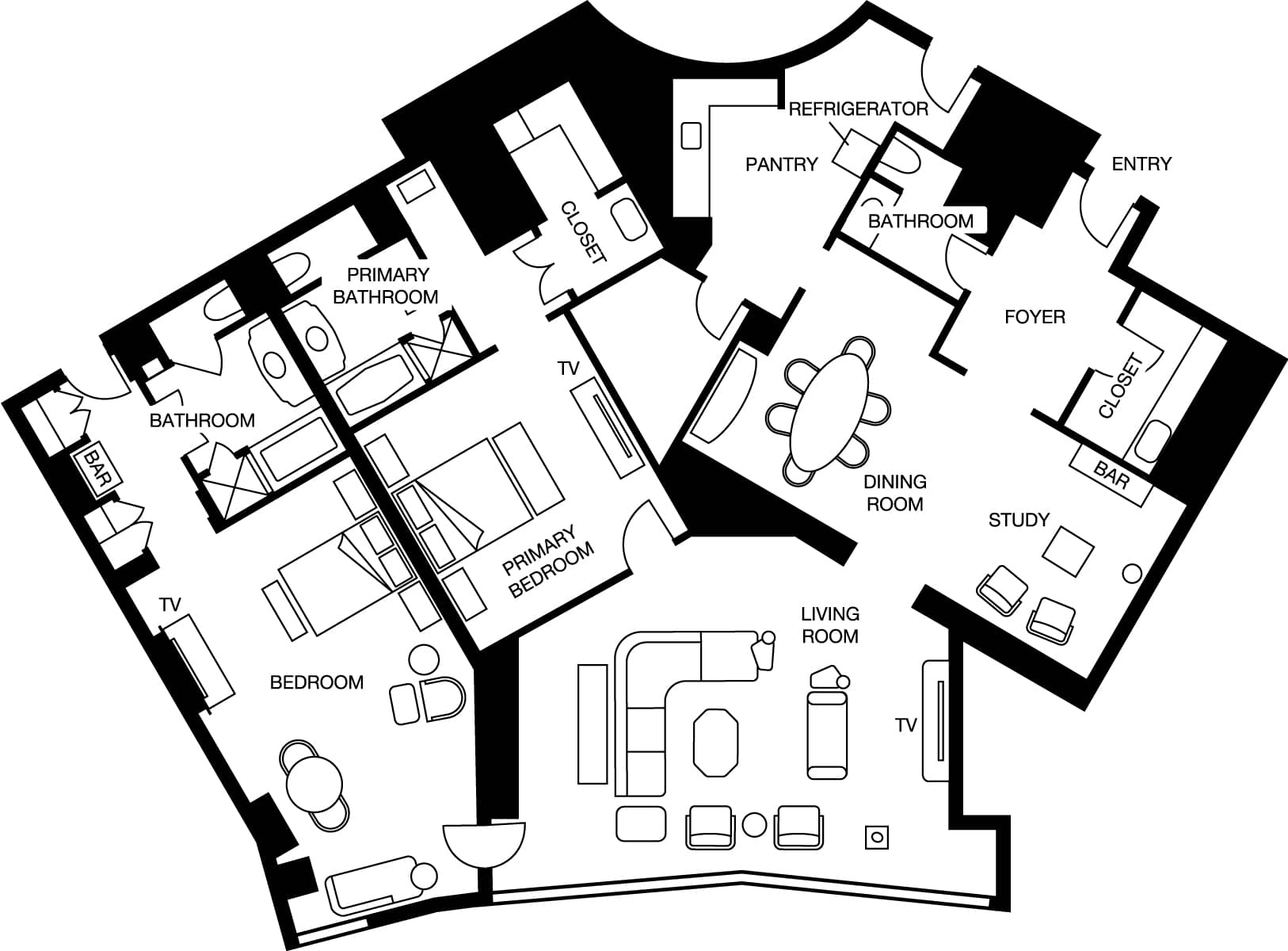A spacious layout includes separate living and dining rooms and a large kitchen pantry, while sweeping views of the Las Vegas Valley fill the oversized windows.
GALLERY
Details
Beds
One king bed, One sofabed, one rollaway and one crib (additional fee applies for the rollaways), or two rollaways and one crib
Occupancy
4 adults, or 2 adults and 3 children
Size
- 1,700 sq.ft. (158 m2)
- 35th to 39th floors
Bathroom
One full marble bathroom, plus guest powder room
Views
Mountain ranges, valley and desert
Decor
Emulating the morning light of the Mojave Desert, reflecting the dramatic beauty and grandeur of the Hotel’s natural surroundings
Unique Features
- Family-friendly, including pull-out sofa and dining room and a large kitchen pantry with full-size refrigerator
- Option to connect with additional guest rooms for enhanced flexibility and comfort, available upon request
Amenities
- Down duvets
- Down pillows
- Hair dryer
- Hypoallergenic bedding on request
- Thick terry bathrobes
- In-room scale
- Plush or firm mattress toppers available upon request
- Complimentary premium Wi-Fi
- Twice-daily housekeeping service
- Multi-line telephone(s) with voicemail and conference call capability
- 24-hour laundry service
- Express pressing service
- 24-hour shoeshine service
- All-news cable network
- Daily newspaper delivery
- In-Room Peloton Rentals (based on availability)
- In-room safe
- Refrigerated private bar
- Coffee- and tea-making facilities
- Iron and ironing board
