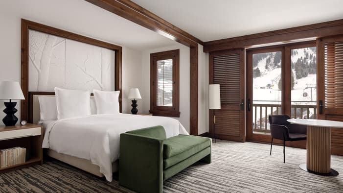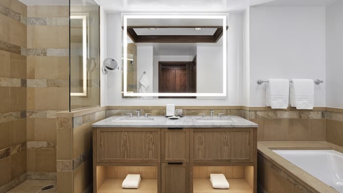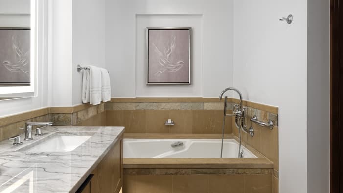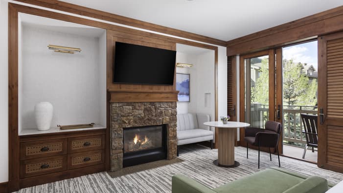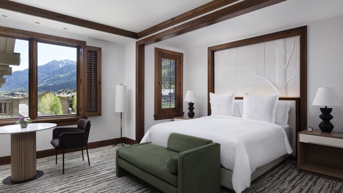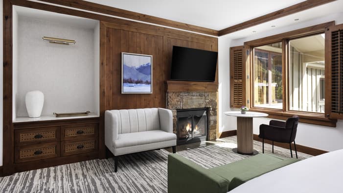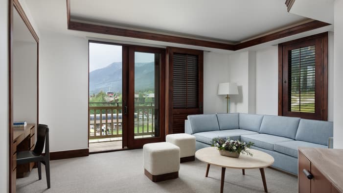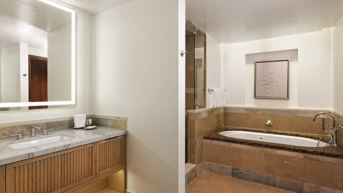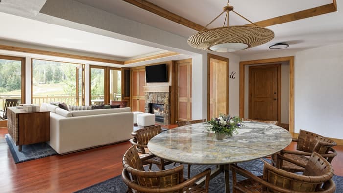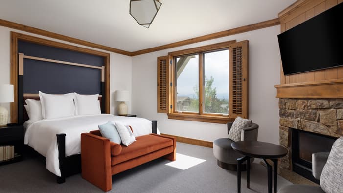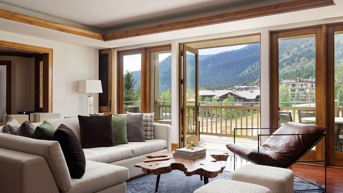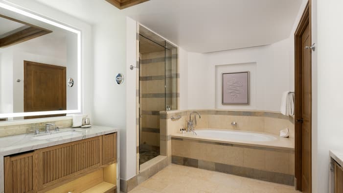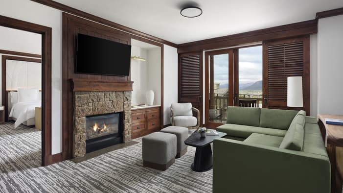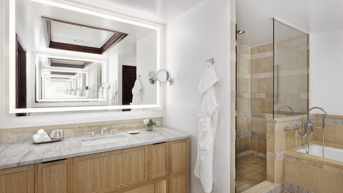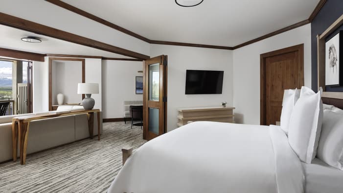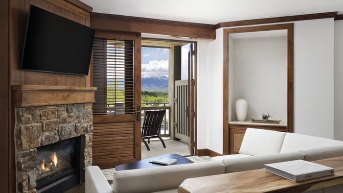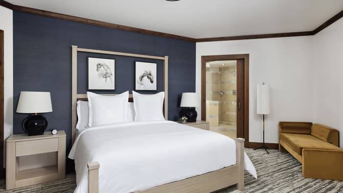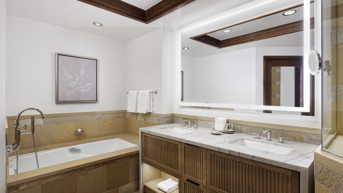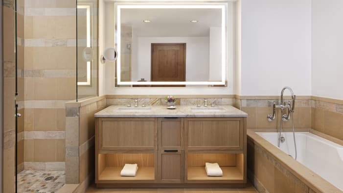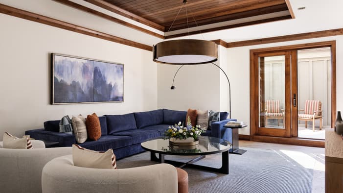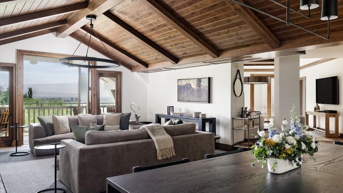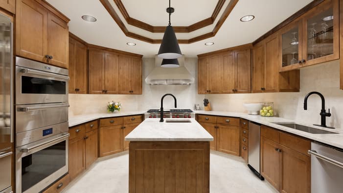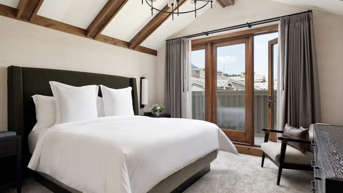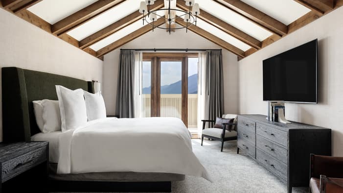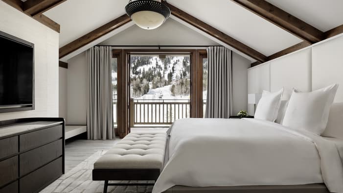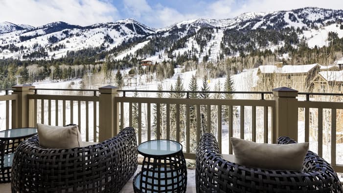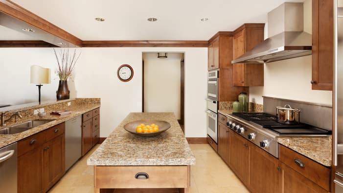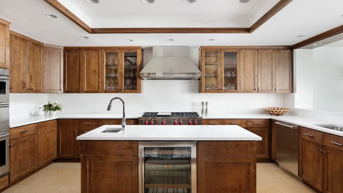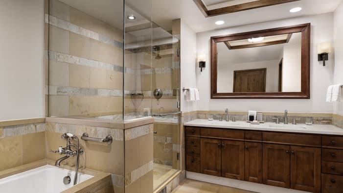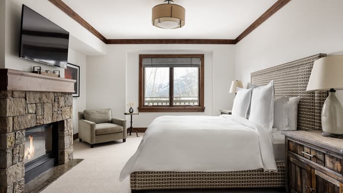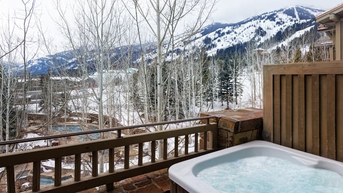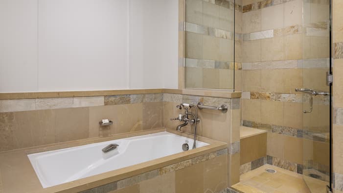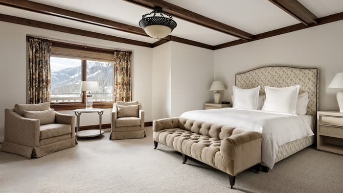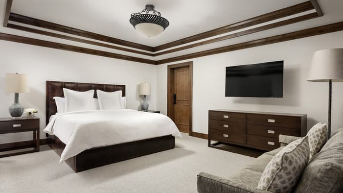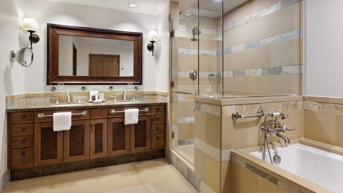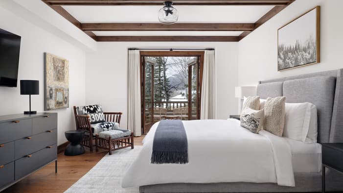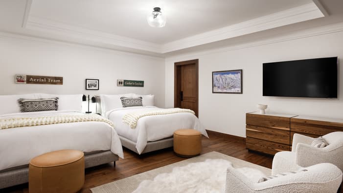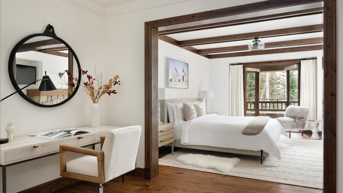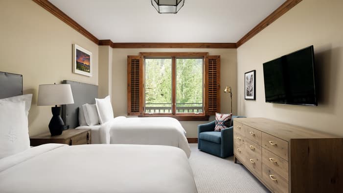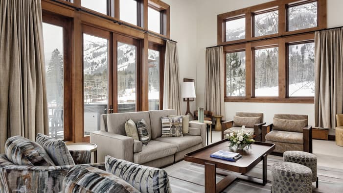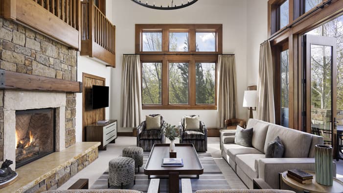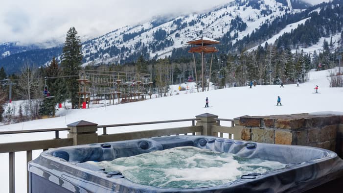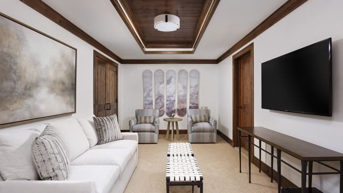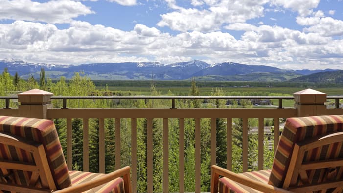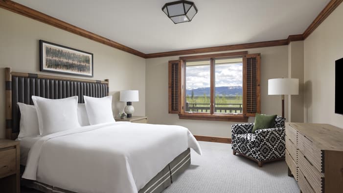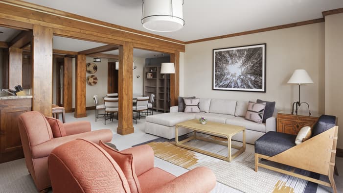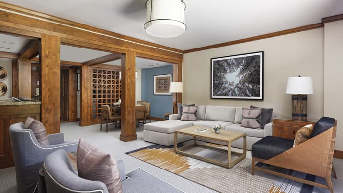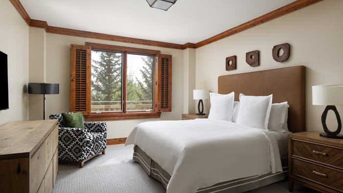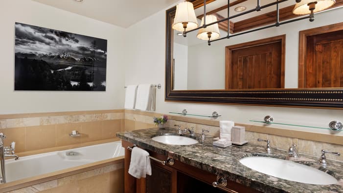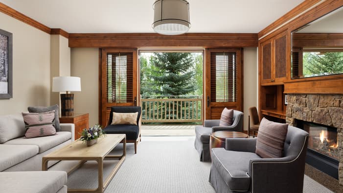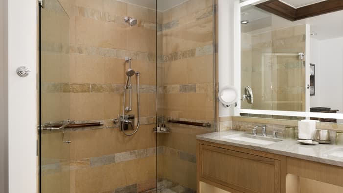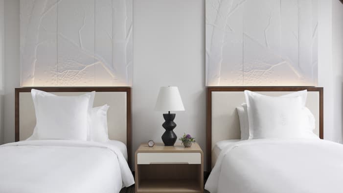Discover luxurious accommodations in Jackson Hole at Four Seasons. Our suites in Jackson Hole offer spacious living areas, ensuite primary bedrooms and stunning views of the Grand Teton mountains or the picturesque valley. Experience unparalleled comfort and elegance during your Four Seasons stay.
Guest Rooms (3)
Offering luxury accommodation in Jackson Hole, our spacious guest rooms come with furnished private balconies and optional gas-stone fireplaces. They also provide a comfortable seating area and views of either Jackson Hole valley, the Resort courtyard or the Grand Teton mountains.
Mountain-Side Room
Valley-Side Room
Resort Room
Suites (5)
Our suites in Jackson Hole come equipped with a comfortable living area, ensuite master bedroom with full marble bath and are framed either by expansive mountain or valley views from their furnished private balconies.
Presidential Suite
Specialty Suite
Mountain-View One-Bedroom Suite
Valley-View One-Bedroom Suite
Resort One-Bedroom Suite
Private Residences (11)
With a private kitchen and separate spaces for relaxing and entertaining, Private Residences come equipped with a furnished terrace and gas fireplace, providing privacy and comfort for all your group and the perfect place for après-ski gatherings. This holiday season, bring the family to the slopes and enjoy complimentary ski and snowboard rentals for children 12 and under at Four Seasons Jackson Hole Private Residences, available from December 18, 2024, to January 2, 2025.
The Granite Residence | Five-Bedroom Penthouse
The Lupine Residence | Three-Bedroom Penthouse
The Delta Residence | Three-Bedroom Penthouse
The Couloir Residence | Four Bedroom Slopeside
The Cascade Residence | Four Bedroom Slopeside
The Rendezvous Residence | Four Bedroom Slopeside
Three-Bedroom Resort Residence – Mountain View
The Wildflower Residence | Three-Bedroom Plus Den Slopeside Penthouse
Three-Bedroom Resort Residence – Valley View
Two-Bedroom Resort Residence – Mountain View
Two-Bedroom Resort Residence – Valley View
Accessible Rooms (2)
Mountain-Side Accessible Room
Valley-Side Accessible Room
Featured Amenities
Complimentary premium Wi-Fi
Daily Newspaper
Spa
24-hour in-room dining
Multi-lingual Concierges
Family Friendly
Luxury Bath Products
Policies

We offer our guests the opportunity to be at the centre of it all. Rise early as the lifts open and the mountain comes alive with skiers and snowboarders anxious for their first runs. Experience the alpine glow as it moves in like a blanket over the slopes, and breathe in the quiet shadows of night as the mountain sleeps until a new day.
Robert Chinman Director of Marketing
By Design

Mountain majesty
Whatever room you’re staying in, natural beauty sits just outside. Our valley-view rooms show off sweeping vistas of the Gros Ventre mountain range and verdant Jackson Hole valley, while mountain-view rooms let you look in on Jackson Hole Mountain Resort’s ski hill, peppered with skiers in the winter and hikers and bikers in the summertime.

Wild West, Refined
Clean lines; a soft, neutral palette; leather, wood and stone accents that hint to indigenous influences, all woven with subtle Western flair, work together to create a warm and inviting atmosphere throughout our rooms and suites.


