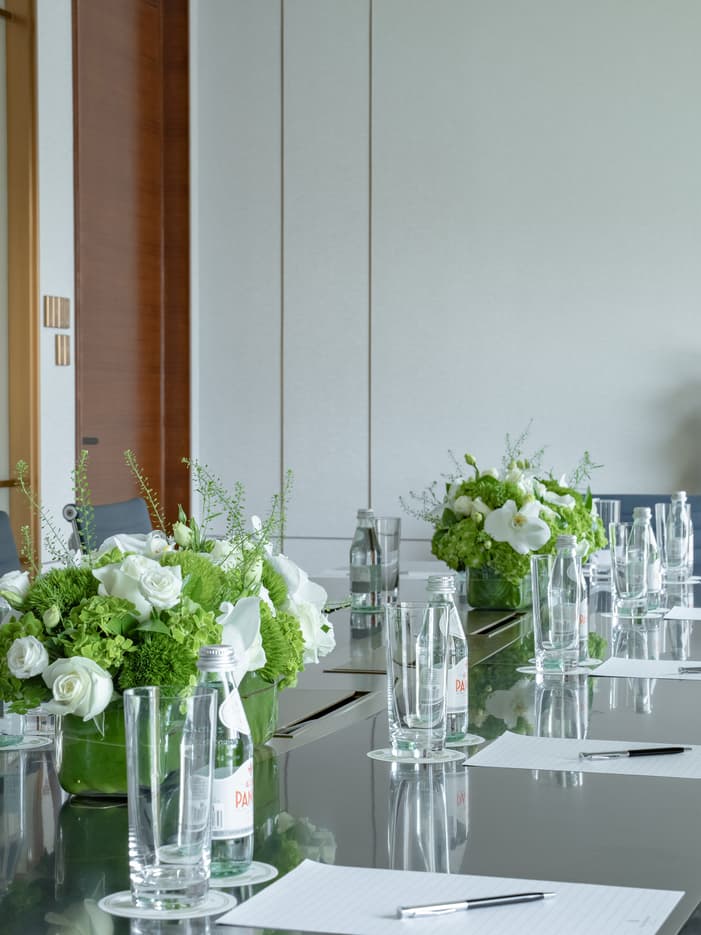Ideally set along the bustling Cotai Strip, Four Seasons Hotel Macao caters to an array of meeting and event needs with elevated amenities and friendly, intuitive service. Two outdoor spaces and three additional venues provide sophisticated, engaging settings. Treat your guests to Michelin-starred dining and a relaxing visit to one of five outdoor pools. Complement your event with authentic banquet menus and plush accommodations – all within the unrivalled elegance of our Hotel.
Total Accommodations
360
Total Event Space
1,086 m2 (11,689 sq. ft.)
Largest Ballroom
604 sq. m. (6,501 sq. ft.)
Meet and Feed
80
Find a Venue
| Size (m2) | |||||||||||
|---|---|---|---|---|---|---|---|---|---|---|---|
| Level One | |||||||||||
Garden Lawn
| 604 | 200 | - | 300 | |||||||
Splash Lawn
| 334 | 80 | - | 200 | |||||||
| Level 20 | |||||||||||
Violet
| 28 | 12 | - | - | |||||||
Hibiscus
| 10 | - | - | - | |||||||
Tulip
| 14 | - | - | - | |||||||
Lilac
| 96 | 16 | - | - | |||||||
Offers
special starting rate:
- HKD 2,400
Valid for Selected Dates Between
- Jun 29 2025 – Dec 30 2025
included
- Complimentary Macanese welcome amenities for all guests
- Complimentary one-hour reception before a paid group dinner
- Complimentary Hotel limousine transfer (one round trip per group)
Talk to us today about this amazing offer (853) 2881-8888
Standard Terms & Conditions: Advance reservations are required. Room types may be limited to particular dates and rates, and blackout dates may apply. Savings shown are based on the best available rates for similar dates at the time of publication. Rates vary by property according to dates and do not include taxes, unless stated otherwise. Bookings and rates are subject to availability and are not valid for previously contracted bookings or in conjunction with any other offer or contract. Packages include Internet access in guest rooms, unless stated otherwise. Taxes and fees are subject to change without notice. Please note that in addition to our standard terms and conditions, each Four Seasons hotel or resort may apply other terms and conditions to group offers and packages.
Property-specific terms and conditions: A 10% service charge and 5% government tax will be applied to the room rate. This offer is available to groups occupying 10 or more guest rooms per night. A two-night stay is required. Blackout dates include May 1 to 5, 2025; June 6 to 8, 2025; August 23 to 26, 2025; September 28 to October 7, 2025; October 10 to 12, 2025; and December 24 to 26, 2025. Offer applies on weekdays only (Sunday to Thursday).
Property-specific terms and conditions: A 10% service charge and 5% government tax will be applied to the room rate. This offer is available to groups occupying 10 or more guest rooms per night. A two-night stay is required. Blackout dates include May 1 to 5, 2025; June 6 to 8, 2025; August 23 to 26, 2025; September 28 to October 7, 2025; October 10 to 12, 2025; and December 24 to 26, 2025. Offer applies on weekdays only (Sunday to Thursday).
