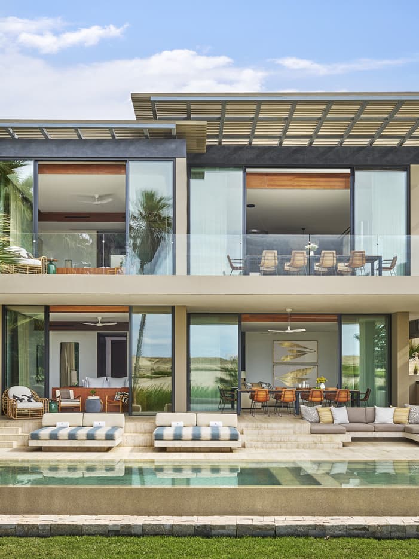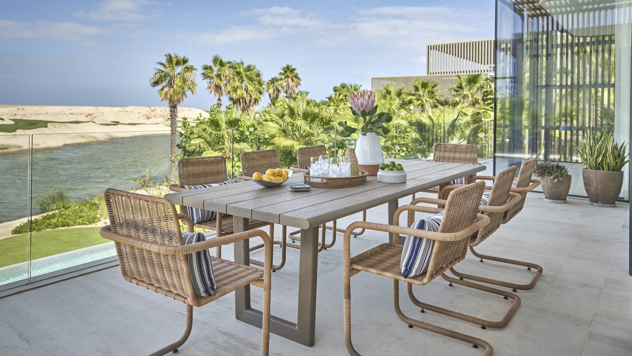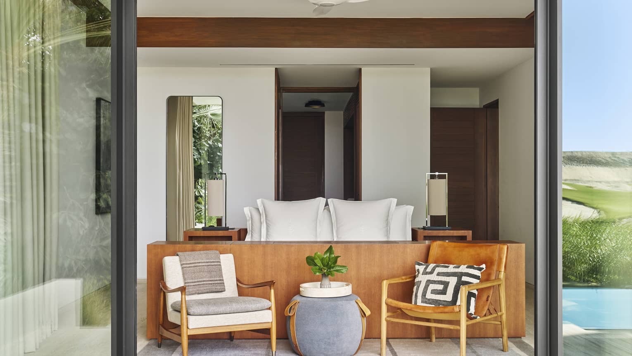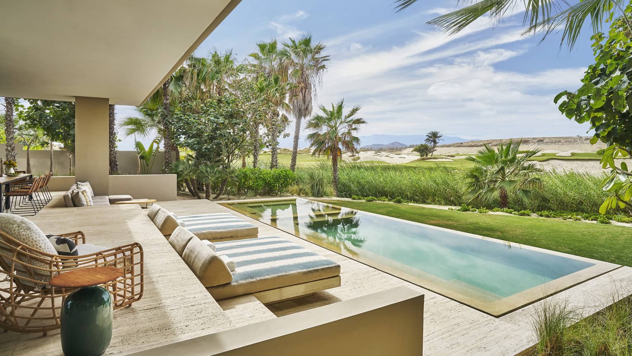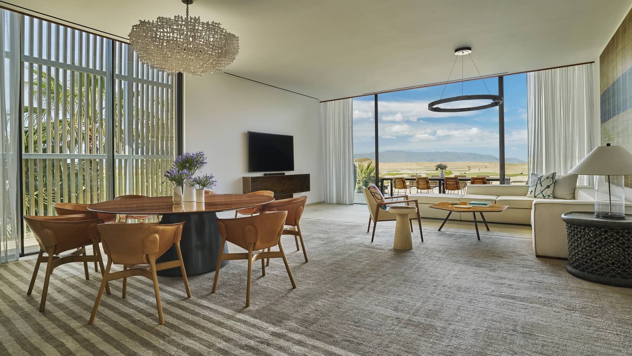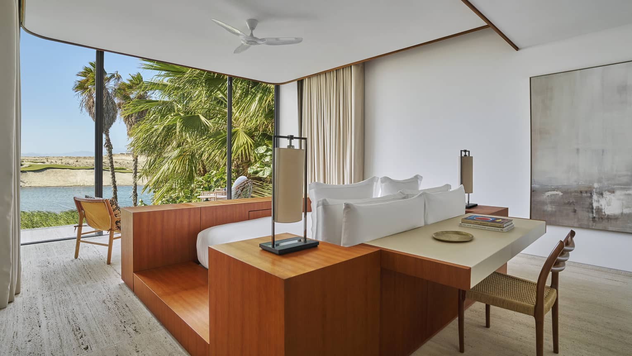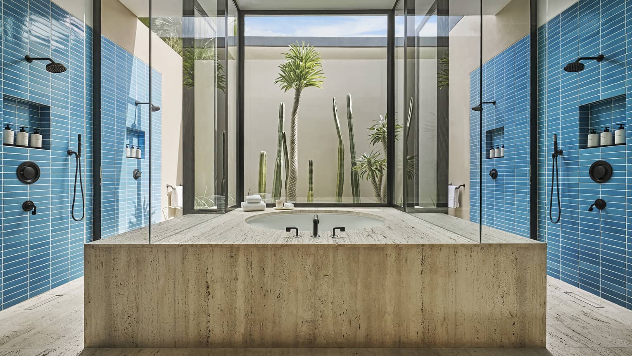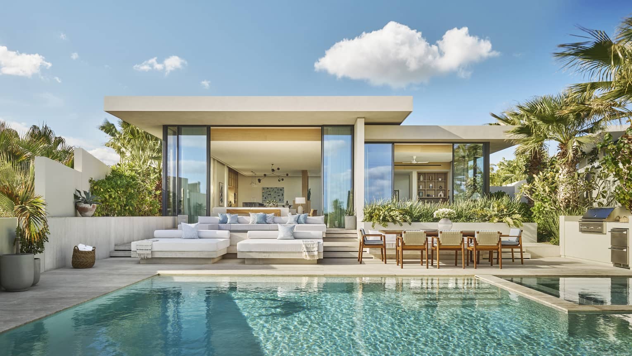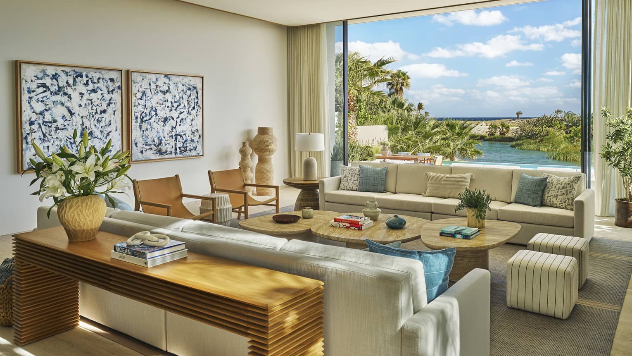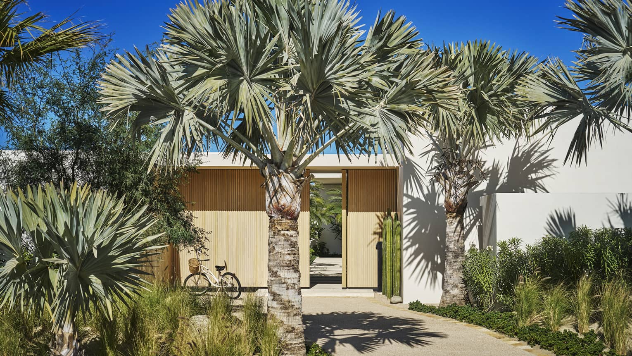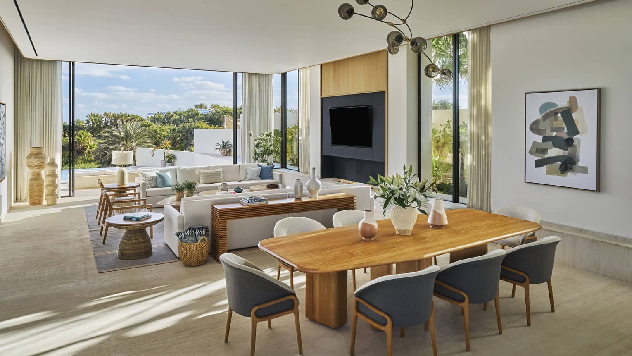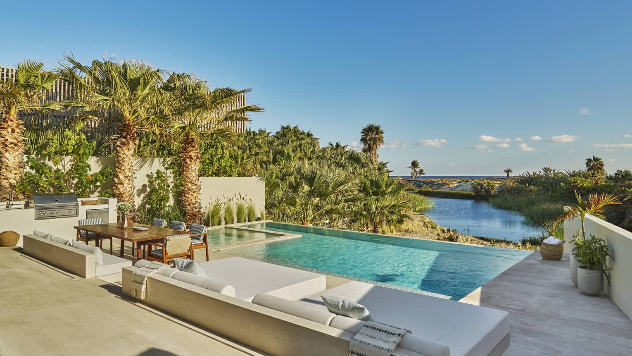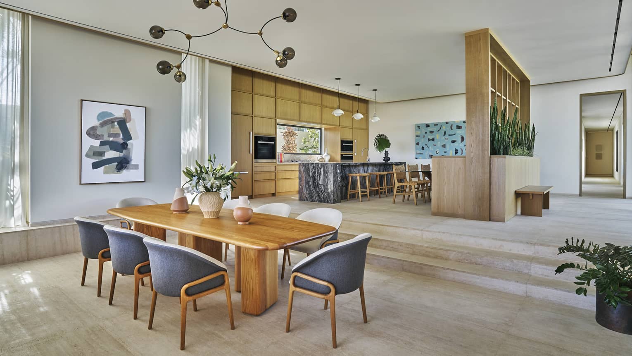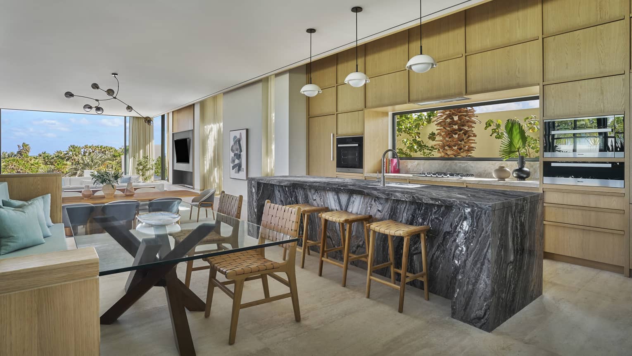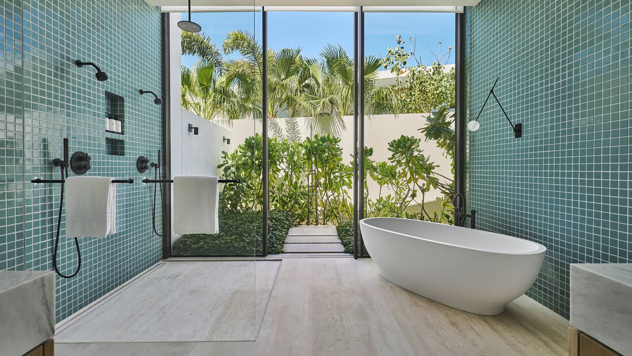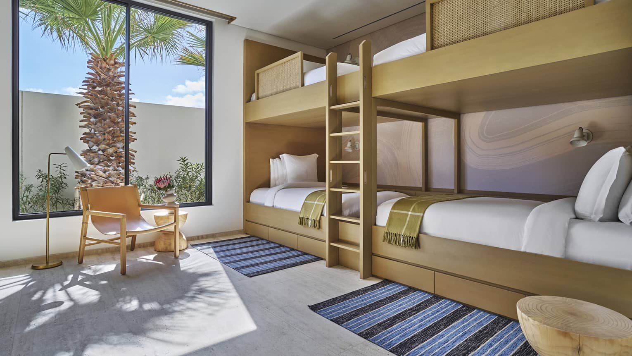This five-bedroom home is the perfect space for entertaining, with its full-size pool, terraces and outdoor grill.
GALLERY
EXPLORE YOUR RETREAT
From floor plans to maps, discover everything you need to know about this remarkable home.
Currently Viewing
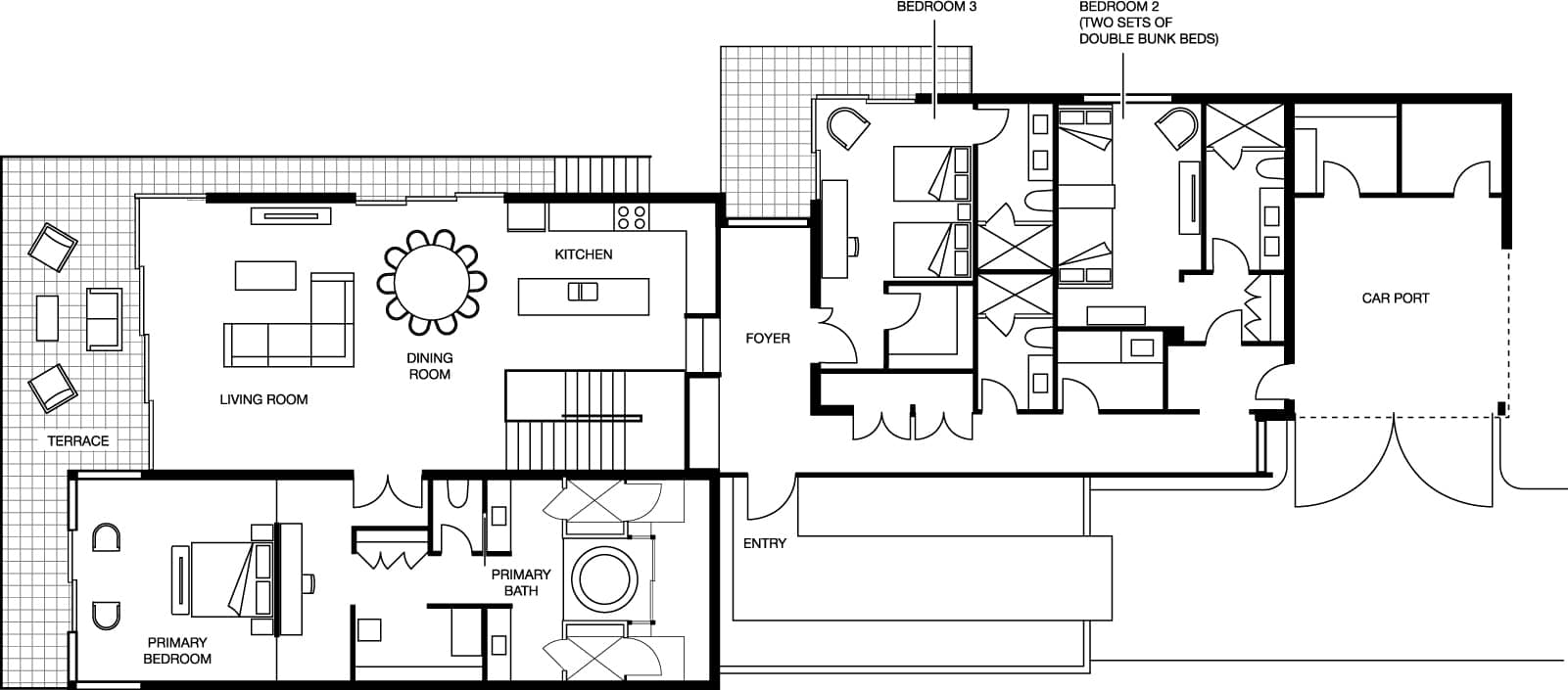
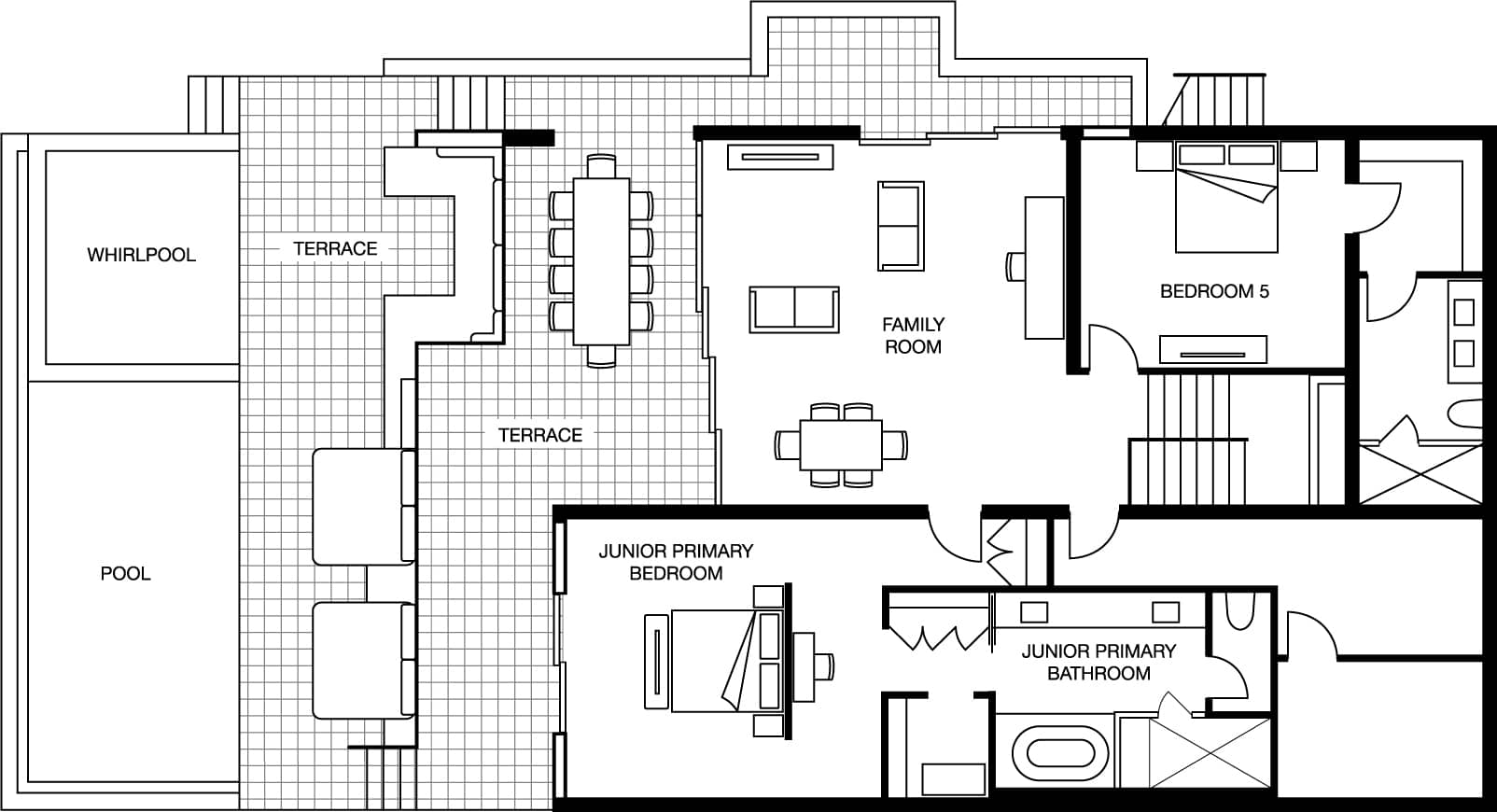
Bedding configurations vary, with units offering a mix of king beds, double beds and bunk beds. Design, layout and overall appearance may differ, as there are multiple units within this category.
Details
Beds
Three king beds, two double beds and two sets of bunk beds (mix of twin and double beds)
Occupancy
12 adults, or 8 adults and 6 children
Size
- Interior 678 m2 (7,295 sq. ft.) / Exterior 182 m2 (1,960 sq. ft.)
- Two-floor unit (Floors 1 and 2)
Bathroom
Six full bathrooms, two complemented by deep soaking tubs
Views
Oasis and golf course view
Unique Features
- Multi-level outdoor entertainment spaces, including outdoor barbecue
- Located in a private neighbourhood of the Resort, yet a short golf cart ride away
- Private infinity pool
- Personal attendant
Amenities
- Indoor-outdoor living spaces
- Well-stocked private bar, including wine, beer, water, soft drinks, and sweet and savoury snacks
- Nespresso coffee maker and tea kettle
- Extensive closet space with built-in luggage area, dressing area and make-up table
- In-room safe, including power outlet
- Iron and ironing board
- Down duvets and pillows
- Hypoallergenic bedding and orthopedic pillows, on request
- Cotton bathrobes and slippers
- Double vanity sinks
- Lighted make-up/shaving mirror
- Hair dryer and scale
- Deluxe bath amenities
- 65-inch flat screen TV
- Complimentary premium Wi-Fi
- Power outlets on both sides of the bed
- Bedside controls for lighting and “do not disturb” notification
- iPad for in-room services
- Multi-line telephone(s) with voicemail
- In-room printer, on request
- Video games, on request
- Twice-daily housekeeping, including evening turndown and ice delivery
- Multilingual concierge team
- 24-hour In-Room Dining
- Daily amenity delivered to room
- Same-day laundry, dry cleaning and pressing
- Complimentary overnight shoeshine
- Complimentary online newspapers
- International newspapers, on request
- Babysitting services
- Rental cars or limousine transportation
- Golf cart shuttle service
Tailor Your Stay
Our dedicated team is on hand to help customize and add to your stay, so that every moment is distinctly yours.
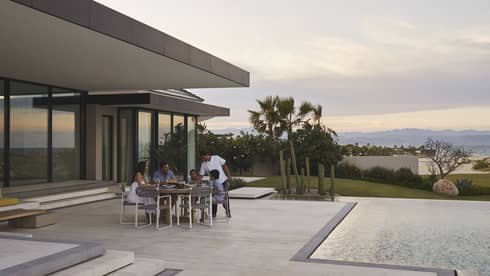
Private Chef Dinners
Ask our resident Chef to prepare a tailored menu showcasing the delicate flavors of authentic Mexican cuisine, as you host friends and family for an intimate meal on your private pool deck.
Show Off Your Culinary Skills
Let our Chefs stock the refrigerator and leave detailed cooking instructions for you, so you can look like a master chef while cooking spectacular meals that will amaze your friends and family.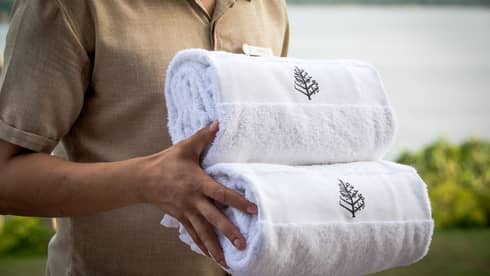
PERSONAL RESIDENTIAL ASSISTANT
From arranging personalized local excursions, to exclusive in-residence experiences, your Personal Residential Assistant will be on hand to make sure every aspect of your stay is distinctly yours.
