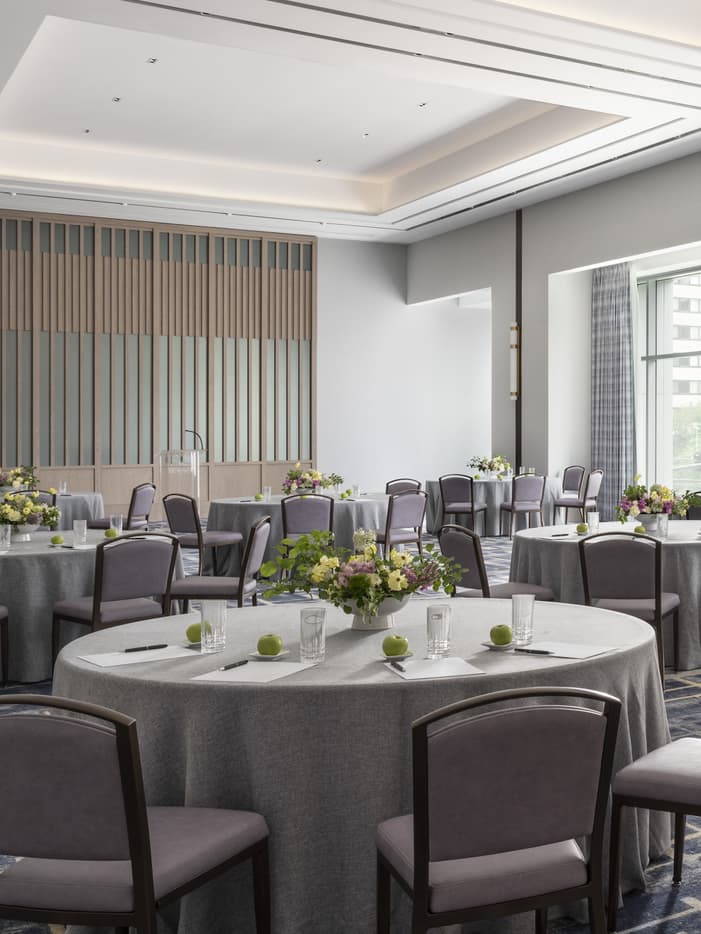Mill City Ballroom| 6,482 sq. ft. | | Banquet | 400 | | Classroom | 390 | | Reception | 500 |
| 6,482 | 400 | 390 | 500 |
Mill City 1| 3,241 sq. ft. | | Banquet | 200 | | Classroom | 195 | | Reception | 250 |
| 3,241 | 200 | 195 | 250 |
Mill City 2| 3,241 sq. ft. | | Banquet | 200 | | Classroom | 195 | | Reception | 250 |
| 3,241 | 200 | 195 | 250 |
Mill City Ballroom Pre-Function Area| 3,042 sq. ft. | | Banquet | - | | Classroom | - | | Reception | 200 |
| 3,042 | - | - | 200 |
Celebration Suite| 423 sq. ft. | | Banquet | - | | Classroom | - | | Reception | 8 |
| 423 | - | - | 8 |
Mississippi River Ballroom| 2,672 sq. ft. | | Banquet | 180 | | Classroom | 168 | | Reception | 240 |
| 2,672 | 180 | 168 | 240 |
Mississippi River Ballroom Pre-Function Area| 823 sq. ft. | | Banquet | - | | Classroom | - | | Reception | 75 |
| 823 | - | - | 75 |
Nicollet Island| 1,320 sq. ft. | | Banquet | 80 | | Classroom | 72 | | Reception | 100 |
| 1,320 | 80 | 72 | 100 |
Nicollet Island 1| 660 sq. ft. | | Banquet | 40 | | Classroom | 36 | | Reception | 50 |
| 660 | 40 | 36 | 50 |
Nicollet Island 2| 660 sq. ft. | | Banquet | 40 | | Classroom | 36 | | Reception | 50 |
| 660 | 40 | 36 | 50 |
Gateway| 656 sq. ft. | | Banquet | 40 | | Classroom | 45 | | Reception | 50 |
| 656 | 40 | 45 | 50 |
Saint Anthony Falls Boardroom| 739 sq. ft. | | Banquet | - | | Classroom | - | | Reception | - |
| 739 | - | - | - |
Stone Arch| 489 sq. ft. | | Banquet | 30 | | Classroom | 27 | | Reception | 30 |
| 489 | 30 | 27 | 30 |
