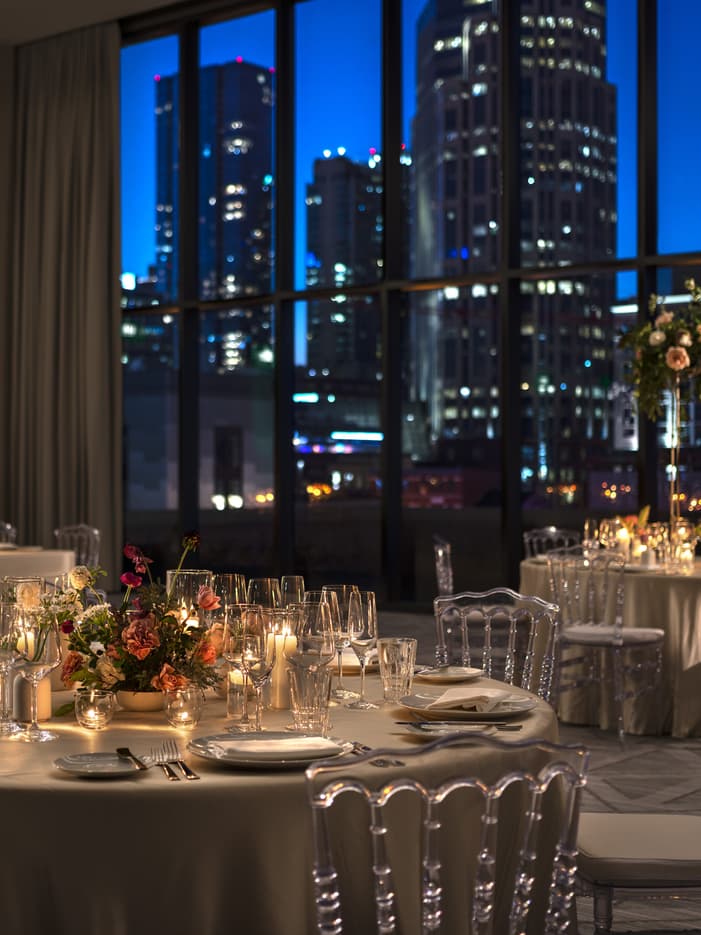Events take centre stage at Four Seasons Hotel Nashville. Our flexible event spaces feature soaring ceilings, natural light and state-of-the-art technology. Perfect for celebrations and corporate gatherings, Four Seasons is a standout event venue and meeting space in a city built on entertainment. Discover river views, signature artwork and unparalleled service that elevate every occasion.
Total Accommodations
235
Total Event Space
25,330 sq. ft. (2,353 m2)
Meet and Feed
520
Find a Venue
| Size (sq. ft.) | |||||||||||
|---|---|---|---|---|---|---|---|---|---|---|---|
| Fifth Floor | |||||||||||
Grand Ballroom
| 10,062 | 500 | 416 | 900 | |||||||
Grand Ballroom Foyer
| 4,200 | 120 | - | 600 | |||||||
Grand Ballroom A
| 2,964 | 170 | 150 | 300 | |||||||
Grand Ballroom B
| 3,042 | 170 | 150 | 300 | |||||||
Grand Ballroom C
| 4,056 | 190 | 132 | 300 | |||||||
Grand Ballroom A & B
| 6,006 | 360 | 308 | 700 | |||||||
Grand Ballroom B & C
| 7,098 | 320 | 286 | 700 | |||||||
SoBro Ballroom
| 2,928 | 160 | 132 | 260 | |||||||
SoBro Ballroom Foyer
| 1,378 | 80 | - | 140 | |||||||
SoBro Ballroom East
| 1,488 | 80 | 72 | 120 | |||||||
SoBro Ballroom West
| 1,440 | 90 | 72 | 120 | |||||||
Primrose
| 930 | 50 | 32 | 80 | |||||||
Trillium
| 1,736 | 80 | 56 | 140 | |||||||
Trillium East
| 713 | 40 | 30 | 75 | |||||||
Trillium West
| 1,023 | 50 | 36 | 75 | |||||||
Iris
| 726 | 40 | 30 | 60 | |||||||
Sunburst
| 759 | 30 | 24 | 60 | |||||||
Boardroom
| 306 | - | - | - | |||||||
| Seventh Floor | |||||||||||
Pool Lawn
| 2,562 | 120 | - | 150 | |||||||
Offers
special starting rate:
- USD 325
Valid for Selected Dates Between
- Jul 1 2025 – Aug 31 2025
- Dec 1 2025 – Dec 31 2025
included
- One accommodation upgrade to a suite with every 40 paid guest rooms
- 3% of the total guest room charges credited to the master bill at the conclusion of the event
- 20% allowable attrition
- One complimentary guest room with every 50 paid guest rooms
Talk to us today about this amazing offer +1 (615) 610-5001
Standard Terms & Conditions: Advance reservations are required. Room types may be limited to particular dates and rates, and blackout dates may apply. Savings shown are based on the best available rates for similar dates at the time of publication. Rates vary by property according to dates and do not include taxes, unless stated otherwise. Bookings and rates are subject to availability and are not valid for previously contracted bookings or in conjunction with any other offer or contract. Packages include Internet access in guest rooms, unless stated otherwise. Taxes and fees are subject to change without notice. Please note that in addition to our standard terms and conditions, each Four Seasons hotel or resort may apply other terms and conditions to group offers and packages.
Property-specific terms and conditions: A 9.25% occupancy tax, plus a USD 2.50 lodging fee, will be applied to the room rate. This offer is available to groups occupying 10 or more guest rooms per night.
Property-specific terms and conditions: A 9.25% occupancy tax, plus a USD 2.50 lodging fee, will be applied to the room rate. This offer is available to groups occupying 10 or more guest rooms per night.
