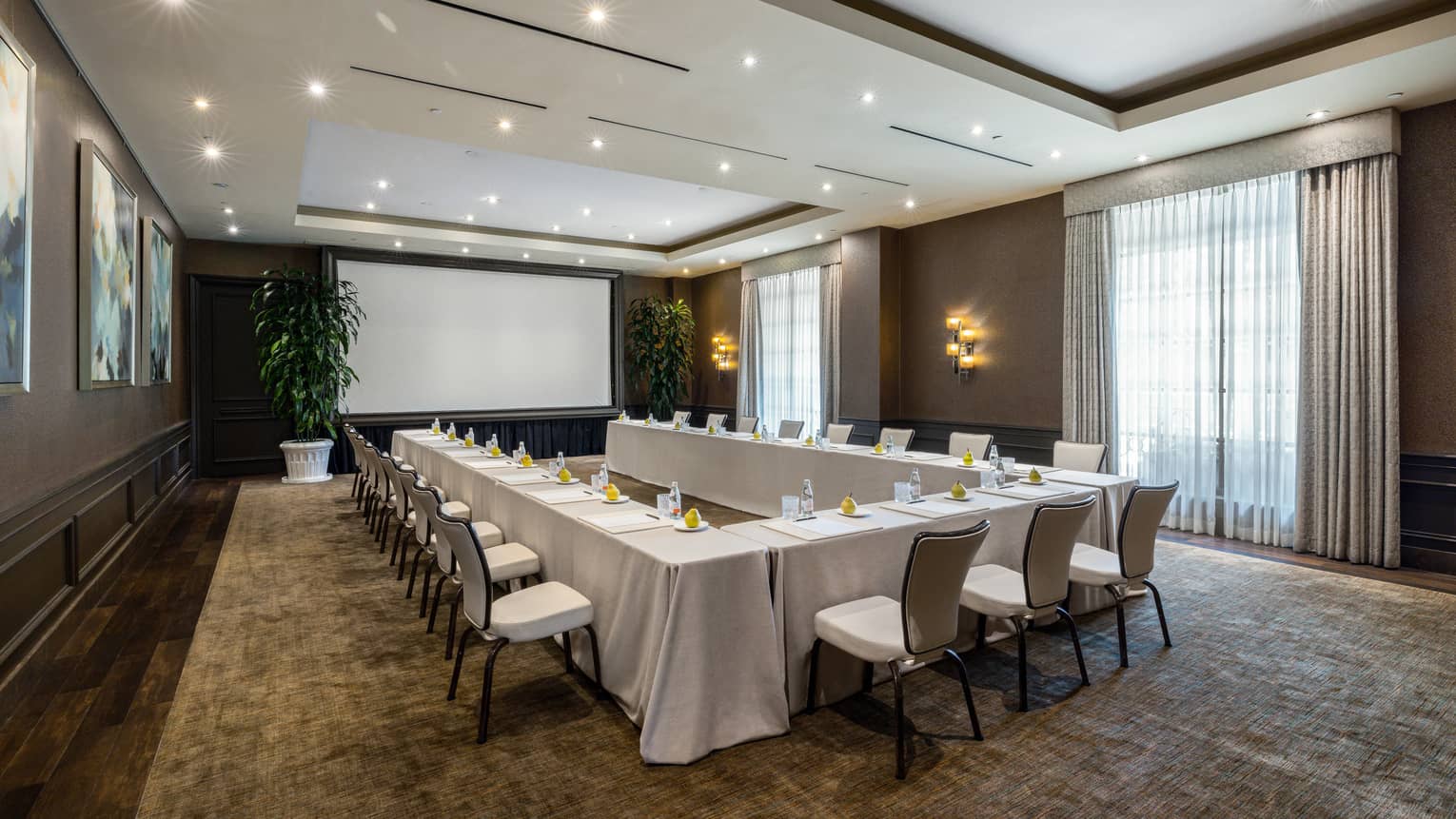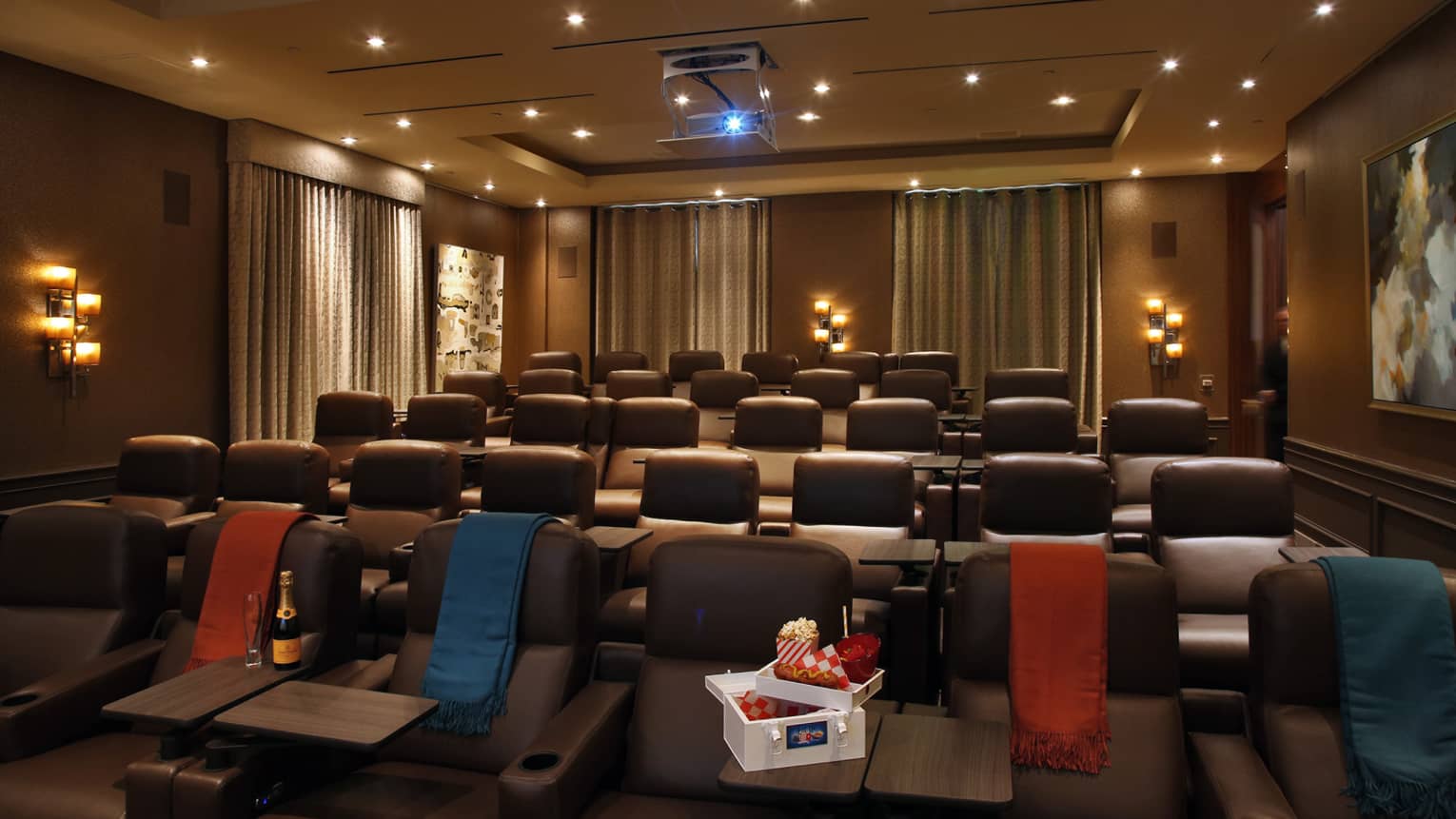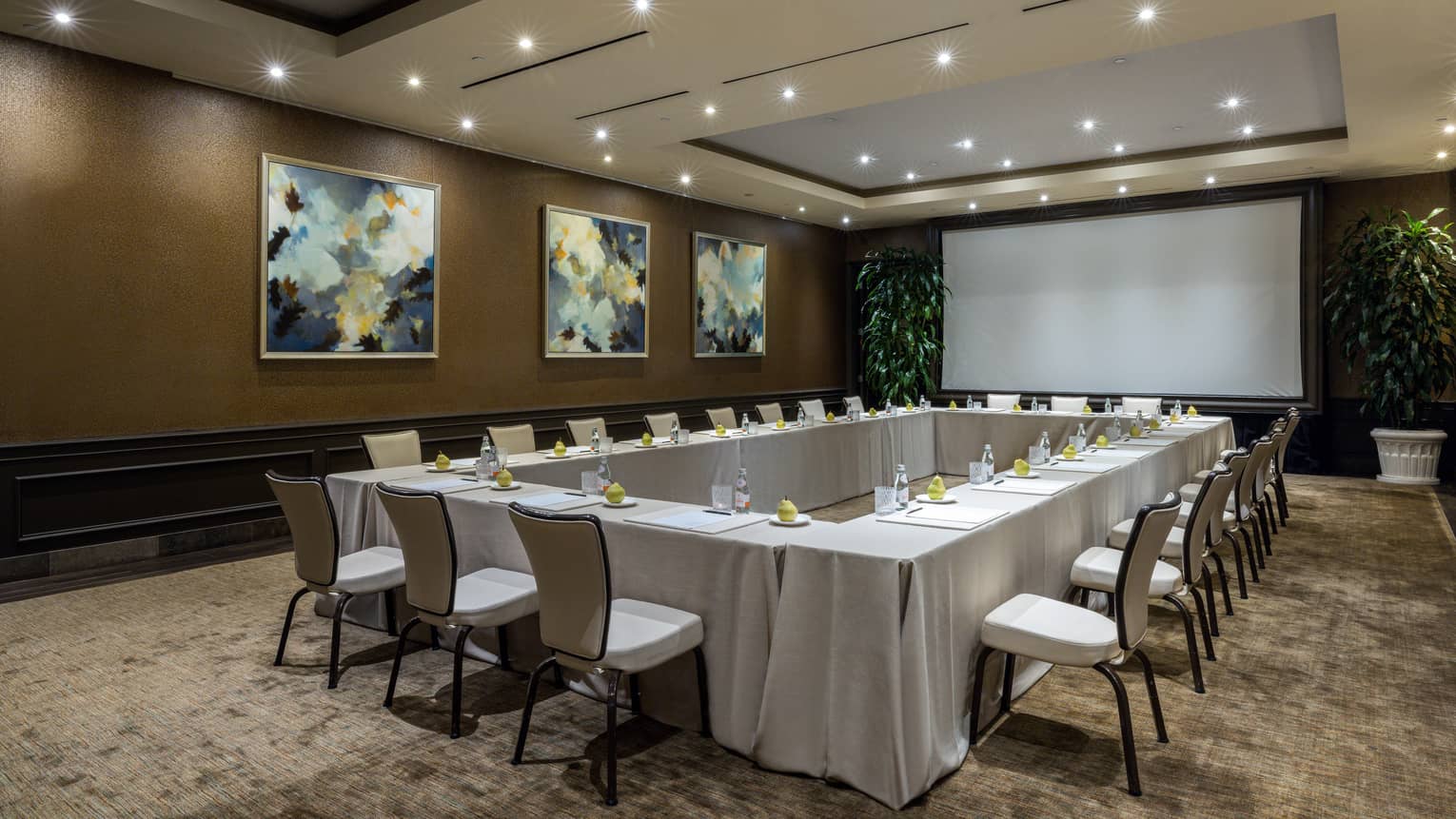This unique space is excellent for special events and viewing parties with the ability to transform into an intimate, elegant screening room. The adjacent patio lends itself to pre- and post-event receptions and gatherings.
Max Occupancy
100
Size
1,050 sq. ft. (98 m2)
Dimensions
42 x 25 ft. (12.8 x 7.6 m)
Height
11 ft. (3.4 m)
Occupancy by Configuration
- Classroom
- 56 Guests
- Theatre
- 100 Guests
- Reception
- 100 Guests
- Banquet rounds
- 70 Guests
- Conference/Boardroom
- 30 Guests
- Hollow square
- 40 Guests
- U-shape
- 38 Guests


