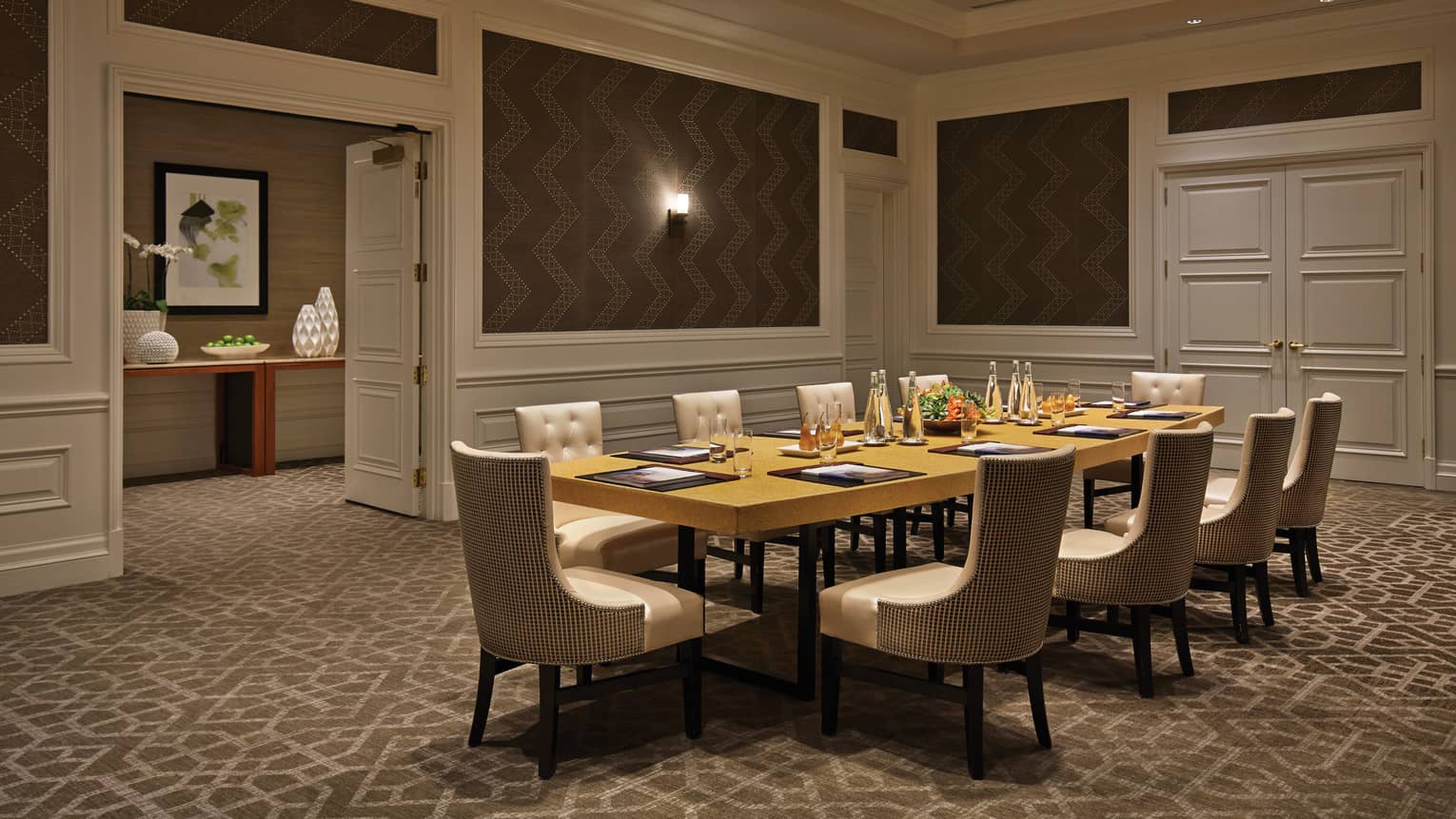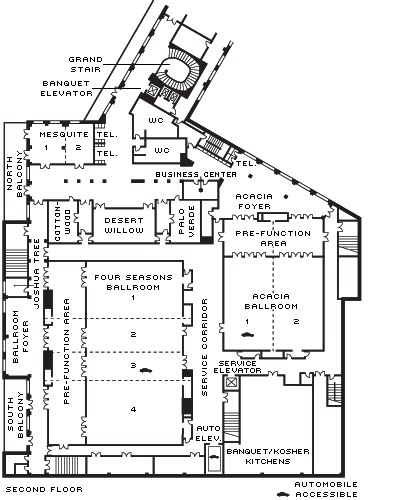This moderately sized venue provides ample space for intimate gatherings, executive meetings or breakout sessions. The adjacent pre-function space is ideal for private coffee breaks and service.
Max Occupancy
56
Size
672 sq. ft. (62 m2)
Dimensions
32 x 21 ft. (9.8 x 6.4 m)
Height
12 ft. (3.7 m)
Occupancy by Configuration
- Classroom
- 24 Guests
- Theatre
- 56 Guests
- Reception
- 50 Guests
- Banquet rounds
- 50 Guests
- Conference/Boardroom
- 22 Guests
- Hollow square
- 30 Guests
- U-shape
- 24 Guests
More About This Venue
Highlights
- Adjacent pre-function space
- Elegant design and ultra private setting
Technology
- Wired or wireless high-speed internet connectivity
- Turnkey data networking services
- Video conference, webcasting and event archiving
- Advanced audio and visual capabilities


