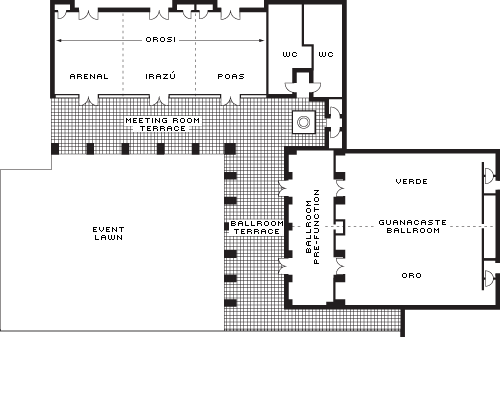One-third of the larger Orosi function room, this space can make a perfect breakout room, socializing area or intimate place for a gala dinner or special event.
Max Occupancy
60
Size
74 m2 (796 sq. ft.)
Dimensions
8 x 9.25 m (26 x 30 ft.)
Height
3.5 m (11.5 ft.)
Occupancy by Configuration
- Classroom
- 45 Guests
- Theatre
- 60 Guests
- Reception
- 60 Guests
- Conference/Boardroom
- 24 Guests
- Hollow square
- 34 Guests
- U-shape
- 26 Guests
More About This Venue
Highlights
- Natural light
- Access to large covered terrace
- Can be combined with two other spaces
Technology
- Wired or wireless internet access
- On-site technicians

