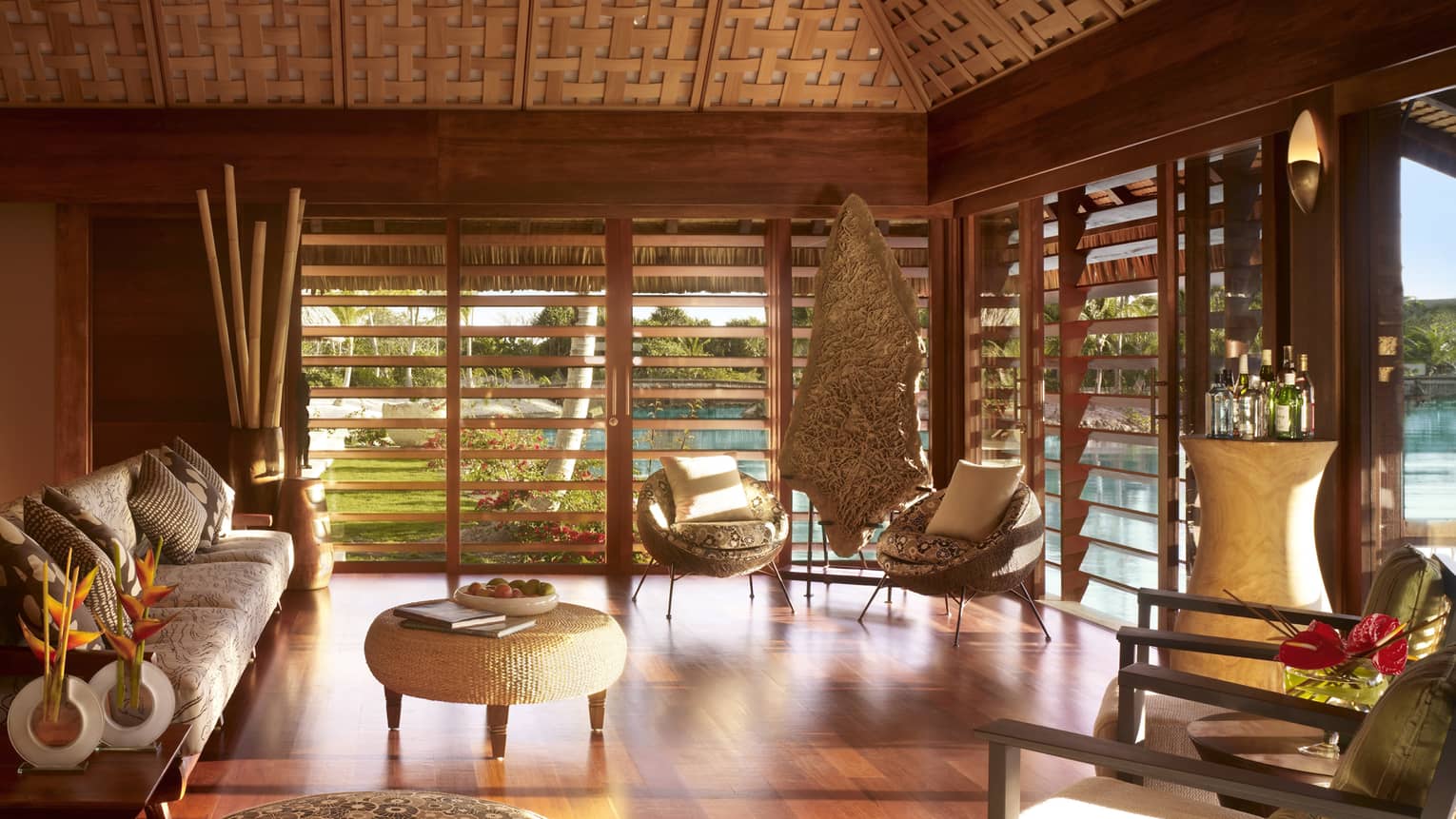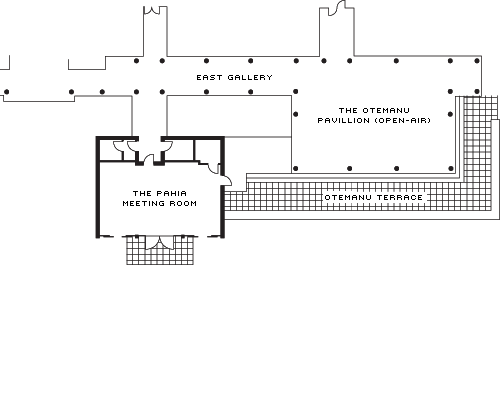This light and airy venue is the perfect gathering place for hospitality events, coffee breaks, lunches or cocktail receptions. Stage captivating presentations in a multi-purpose, air-conditioned event room fully equipped with the latest audiovisual features.
Max Occupancy
70
Size
70 m2 (753 sq. ft.)
Dimensions
6.4 x 11 m (21 x 36.1 ft.)
Height
2.5 – 4 m (8 – 13 ft.)
Occupancy by Configuration
- Theatre
- 50 Guests
- Reception
- 70 Guests
- Banquet rounds
- 40 Guests
- Conference/Boardroom
- 28 Guests
- Hollow square
- 36 Guests
- U-shape
- 30 Guests
- Cabaret
- 32 Guests
More About This Venue
Highlights
- Technical and creative set design
- Dedicated theatre
- Air-conditioned
- Versatile space
- Stunning Resort views
Technology
- Wired or wireless high-speed internet connectivity
- LED, decorative and intelligent lighting
- Advanced audio and visual capabilities


