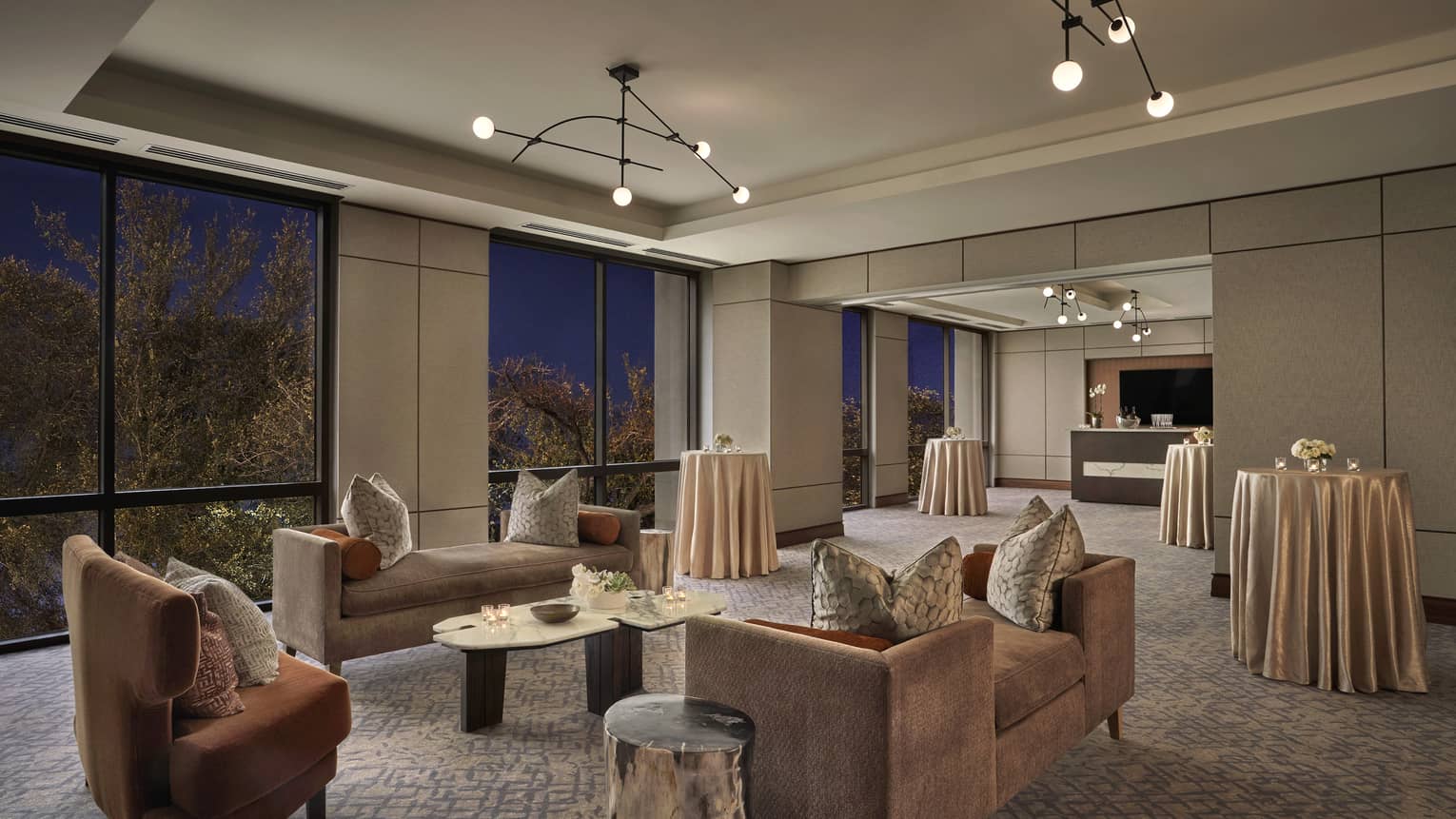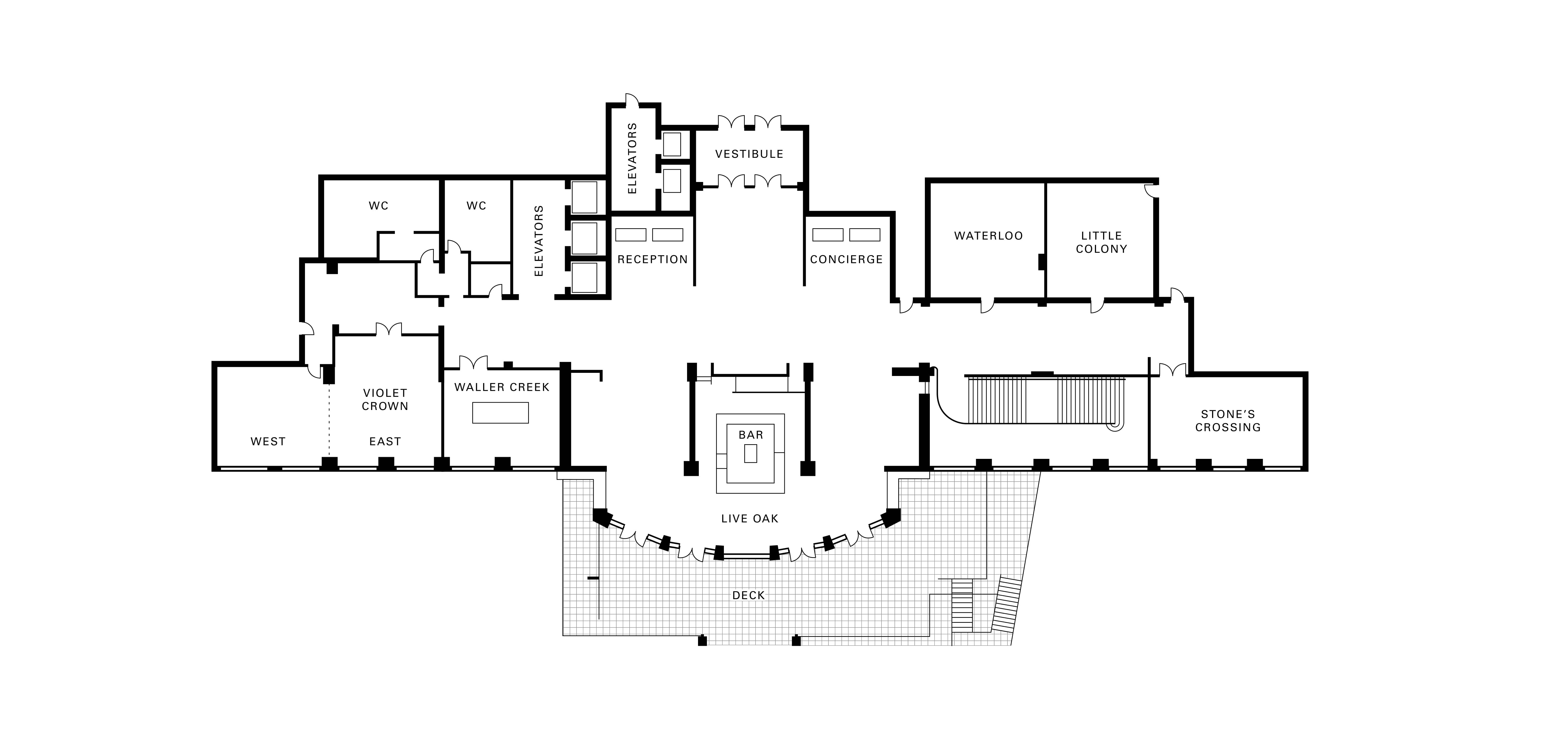Located on the lobby level, the Violet Crown room provides convenience and features floor-to-ceiling windows to ensure plenty of natural light.
Max Occupancy
140
Size
1,248 sq. ft. (116 m2)
Dimensions
26 x 48 ft. (7.9 x 14.6 m)
Height
10 ft. (3 m)
Occupancy by Configuration
- Classroom
- 39 Guests
- Theatre
- 90 Guests
- Reception
- 140 Guests
- Banquet rounds
- 108 Guests
- Conference/Boardroom
- 42 Guests
- Hollow square
- 24 Guests
- U-shape
- 18 Guests
More About This Venue
HIGHLIGHTS
- Floor-to-ceiling windows
- Can be divided into two spaces
TECHNOLOGY
- Wired for wireless, high-speed email and internet access
- Built-in screen


