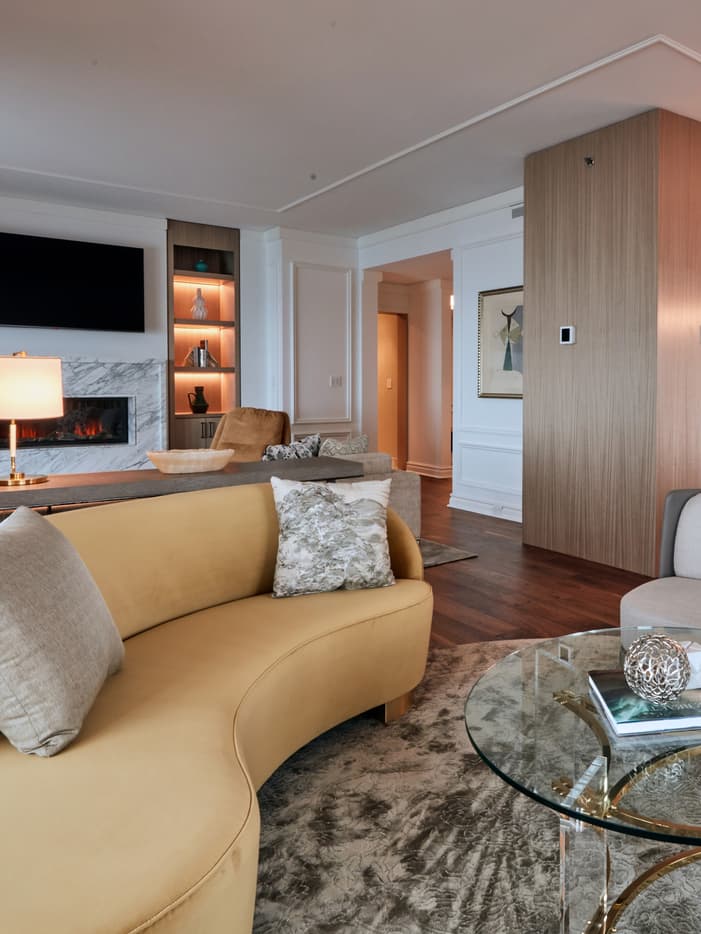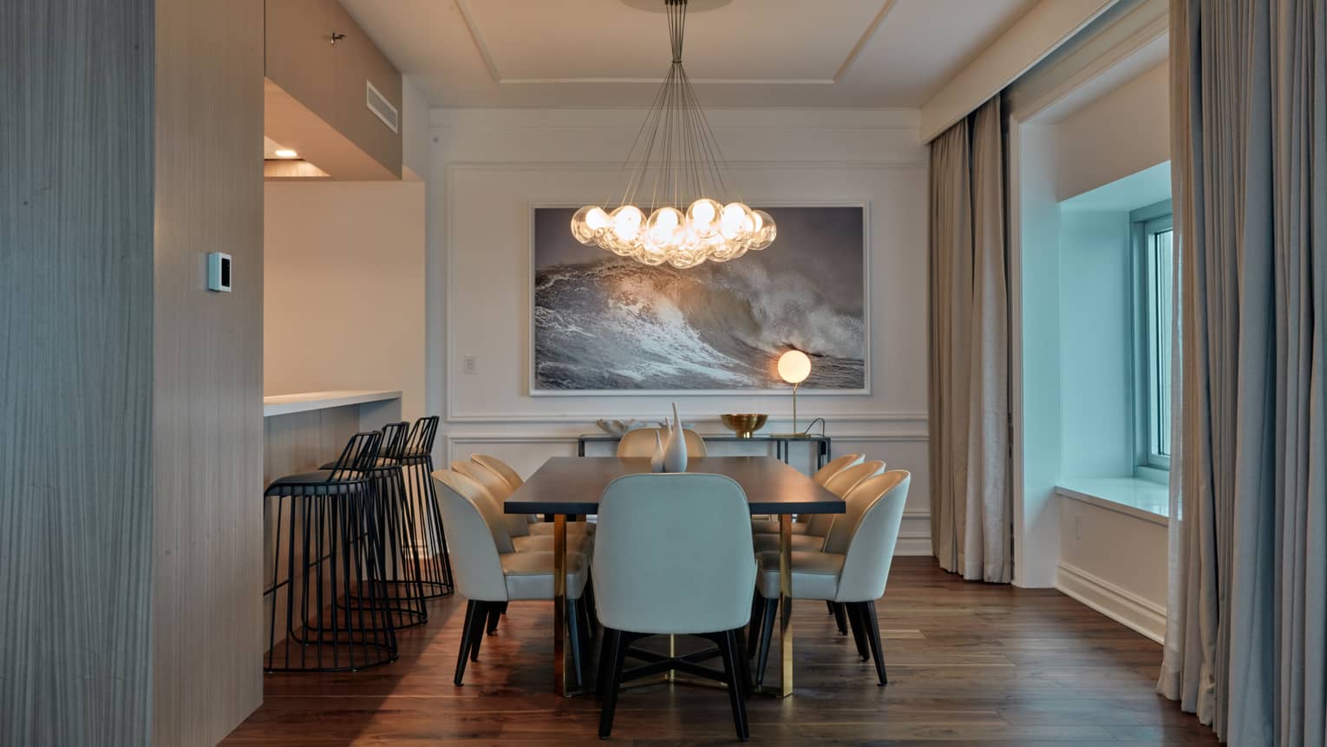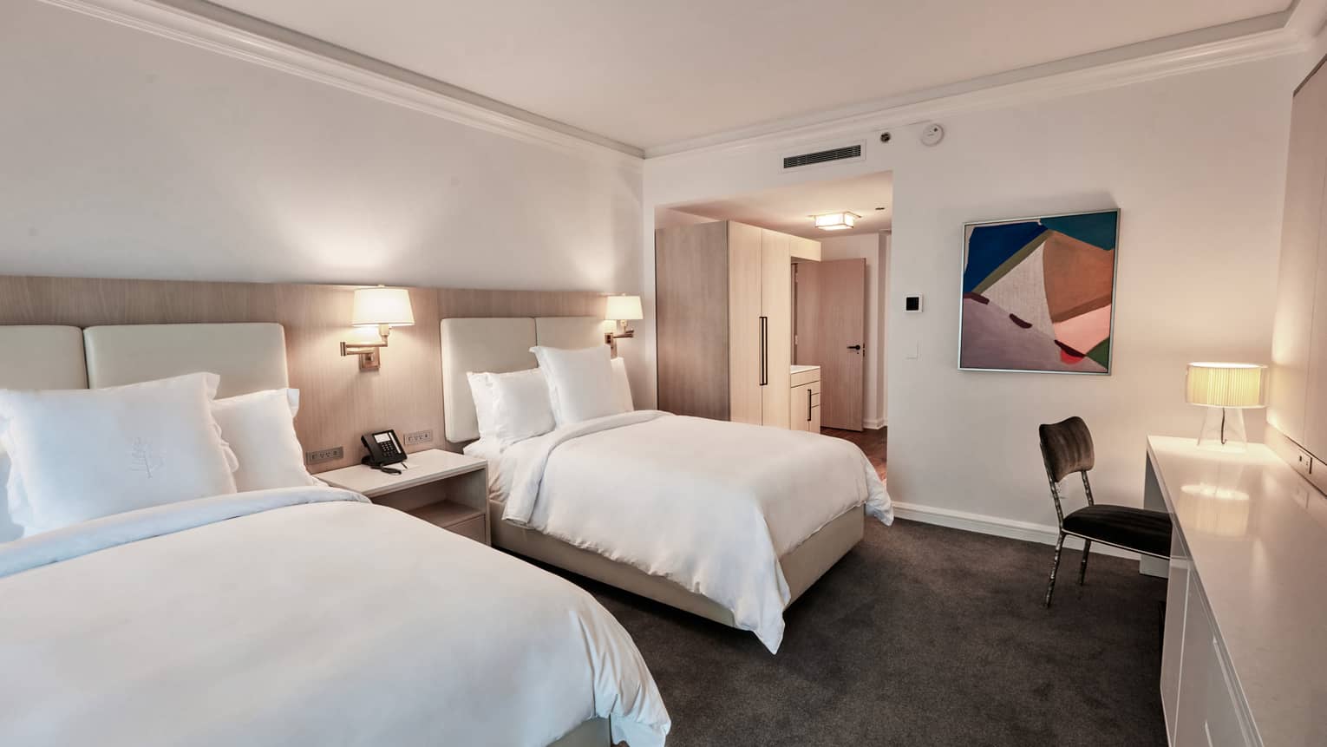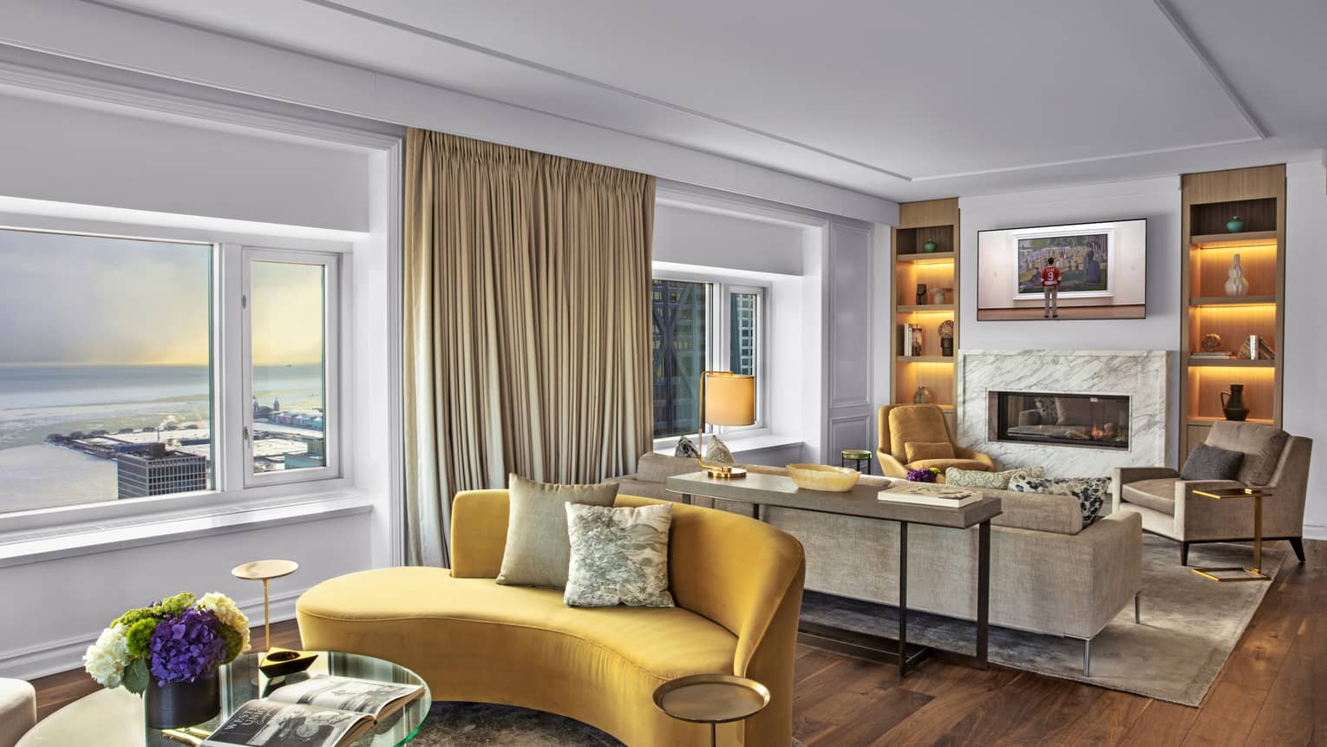Designed by Rottet Studio with the intention to adapt to any guest, our Presidential Suite is a truly remarkable home away from home for families or couples seeking extra space. Perched on the 46th floor, the newly reimagined suite boasts a flexible room that is completely customizable. From a private fitness room to play area, this contemporary space can be configured to suit your needs and interests.
GALLERY
Suite Inclusions
- Daily breakfast
- USD 100 daily hotel credit
- Complimentary valet or airport transfer
- Custom in-room amenity
- Complimentary laundry service
- Complimentary minibar
Details
Beds
One king and two double beds, One rollaway and one crib
Occupancy
4 adults, or 2 adults and 2 children
Size
- 2,700 sq.ft. (251 m2)
- 46th floor
Bathroom
Two full marble bathrooms, plus guest powder room
Views
Partial lake
Decor
A blend of classical and contemporary with plush fabrics, sleek furnishings, silk wall coverings and custom-designed carpets.
Unique Features
- Private fitness room
- Dining room seating eight and private bar
- Living room seating nine
- May connect to additional guest rooms
Amenities
- Hair dryer
- Plush terry bathrobes
- Lighted make-up/shaving mirror
- Le Labo amenities
- Complimentary premium Wi-Fi
- Twice-daily housekeeping service
- Complimentary access to more than 2,000 international publications via PressReader
- Complimentary shoe shine service
- 24 hour in-room dining
- Complimentary access to Fitness Center, open 24 hours a day
- Complimentary access to 50-foot indoor pool, whirlpool and steam room
- In-room printer/scanner/fax machine available upon request
- 55" televisions in all standard rooms; 65" television for suites
- Bedside charging for smart phones
- Access to entertainment applications, including Netflix, Hulu and Pandora
- In-room safe
- Refrigerated private bar
- Multi-line telephone system with personal voicemail
- Non-feather bedding available upon request
- Signature Four Seasons Customizable Bed
- Large windows showcasing panoramic views of Lake Michigan and the city
- Nespresso machine










