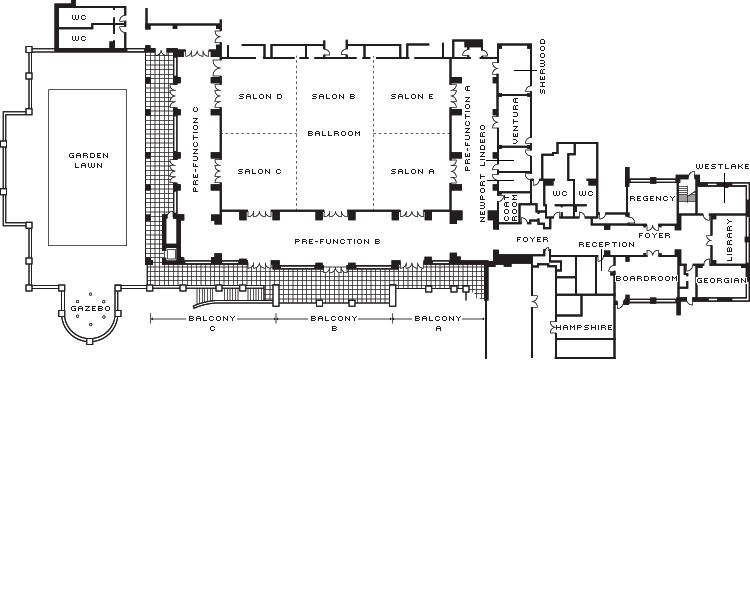Welcome your event or meeting guests in this versatile, sophisticated pre-function space that includes access to the balcony.
Max Occupancy
400
Size
4,350 sq. ft. (405 m2)
Dimensions
28 x 156 ft. (8.5 x 47.5 m)
Height
14 ft. (4.2 m)
Occupancy by Configuration
- Reception
- 400 Guests
- Banquet rounds
- 240 Guests
- Conference/Boardroom
- 126 Guests
- Hollow square
- 132 Guests
- U-shape
- 129 Guests
More About This Venue
Highlights
- Elegant décor that complements the Grand Ballroom
- Adaptable space
- Provides access to the balcony
- Can be used as a pre-function or stand-alone space
