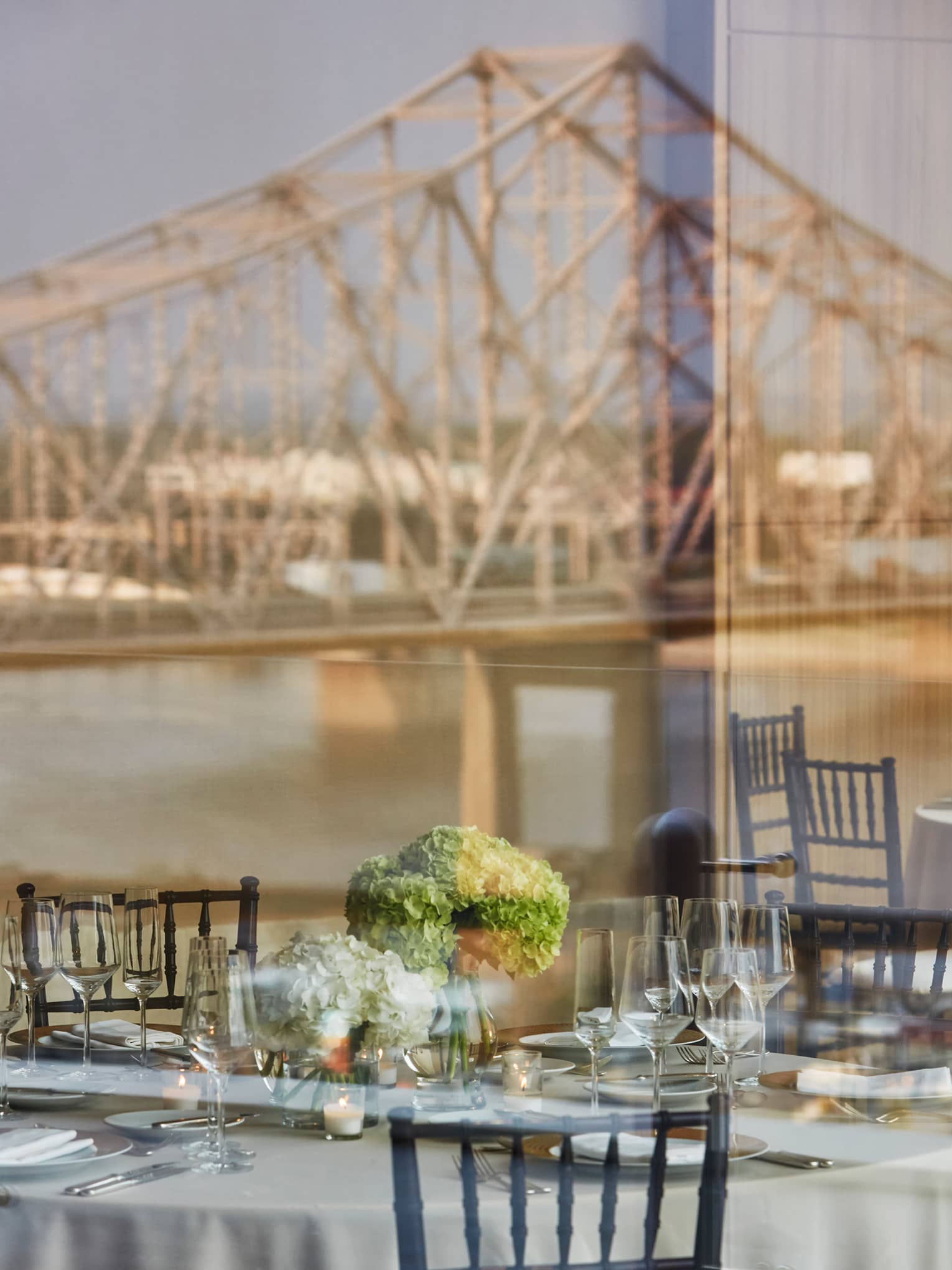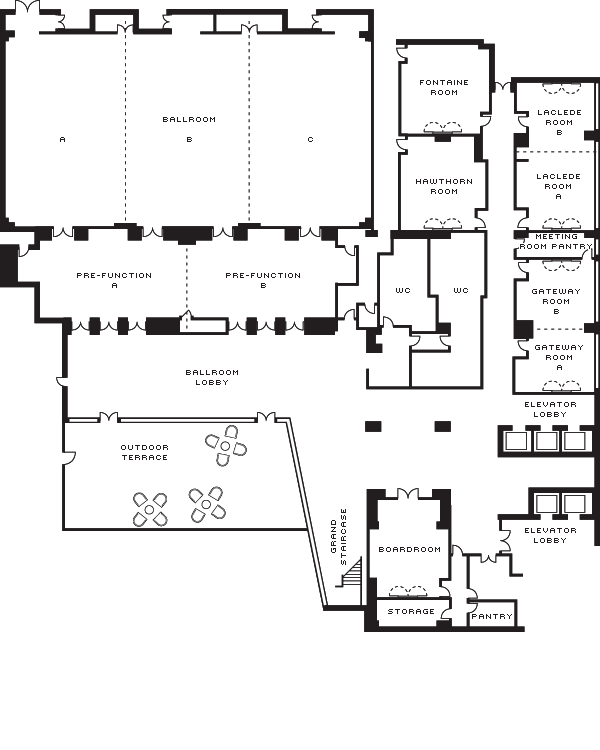The Ballroom pre-function space can be divided into two. Each venue can house your check-in tables or host other pre-event gatherings. The space carries the same décor as the Ballroom itself, making a seamless transition between the Ballroom and the pre-function area.
Max Occupancy
125
Size
1,175 sq. ft. (109 m2)
Dimensions
47 x 25 . ft. (14 x 7.6 m)
Height
20 . ft. (6 m)
Occupancy by Configuration
- Reception
- 125 Guests
- Banquet rounds
- 30 Guests
More About This Venue
Highlights
- Natural light
- Floor-to-ceiling windows
- Automated blackout curtains
Technology
- Wireless internet access
- Professional technicians

