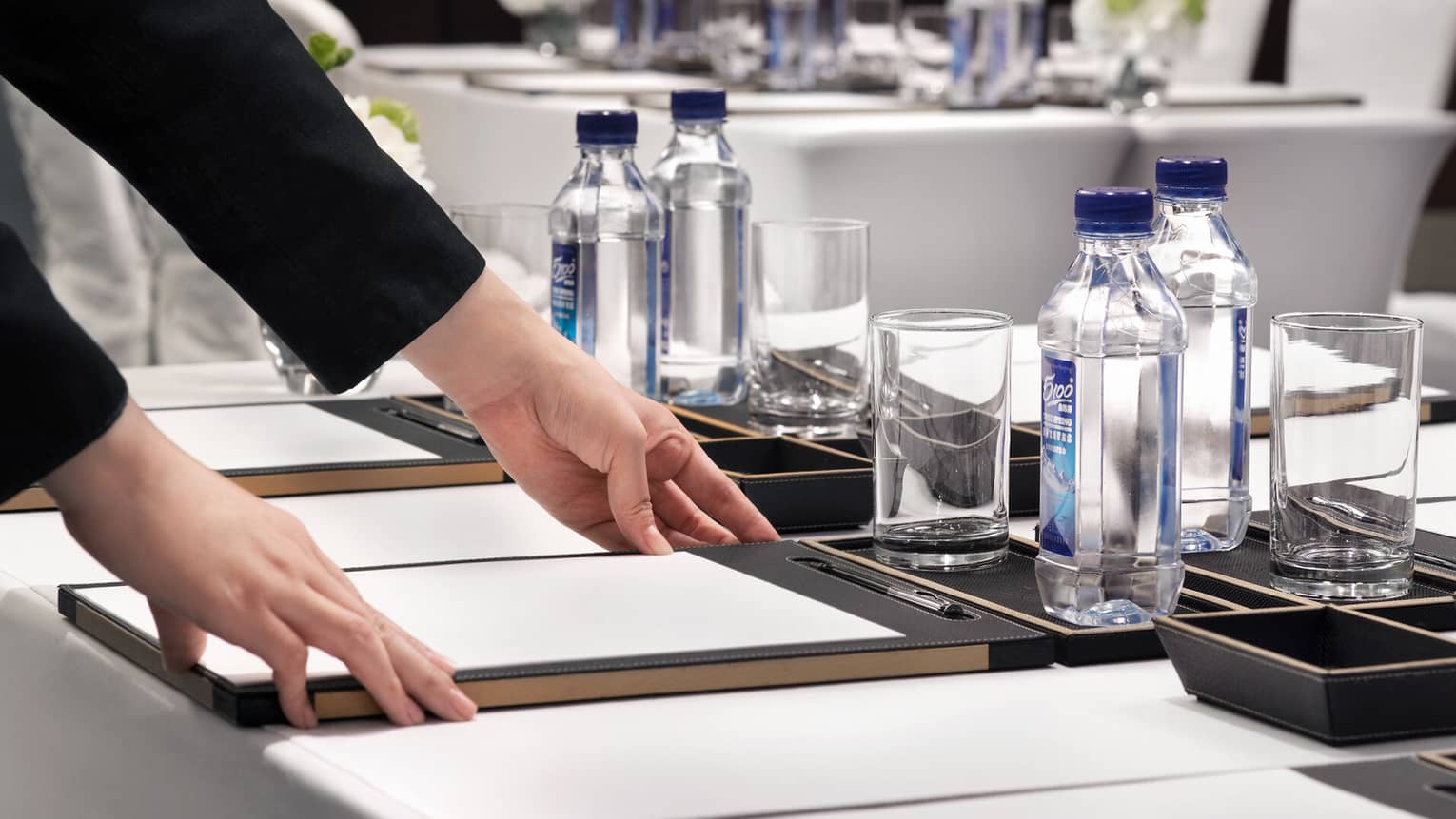Designed with flexibility in mind, our ballrooms can be combined to form an expansive setting ideal for grand celebrations and large-scale events. On its own, Four Seasons Ballroom A is bathed in natural light from floor-to-ceiling arched windows that frame views of the tree-lined Orchard Boulevard, offering an elegant setting for unforgettable celebrations and events.
Max Occupancy
200
Size
245.5 m2 (2,642 sq. ft.)
Dimensions
14.15 x 16.5 m (46.4 x 55 ft.)
Height
4.7 m (15.5 ft.)
Occupancy by Configuration
- Classroom
- 60 Guests
- Theatre
- 200 Guests
- Banquet Rounds
- 120 Guests
- Conference/Boardroom
- 42 Guests
- Hollow Square
- 60 Guests
- U-Shape
- 51 Guests
More About This Venue
Highlights
- Natural light
- Floor-to-ceiling windows
- Exclusive pre-function area
- Pillarless design
- Can be divided into two smaller rooms
- Direct access to underground parking garage
TECHNOLOGY
- Customizable Barrisol ambience lighting
- LED ceiling panels for enhanced projection
- Built-in projection LED wall
- Two built-in LCD projectors with retractable side screens
- Wired or wireless internet access
