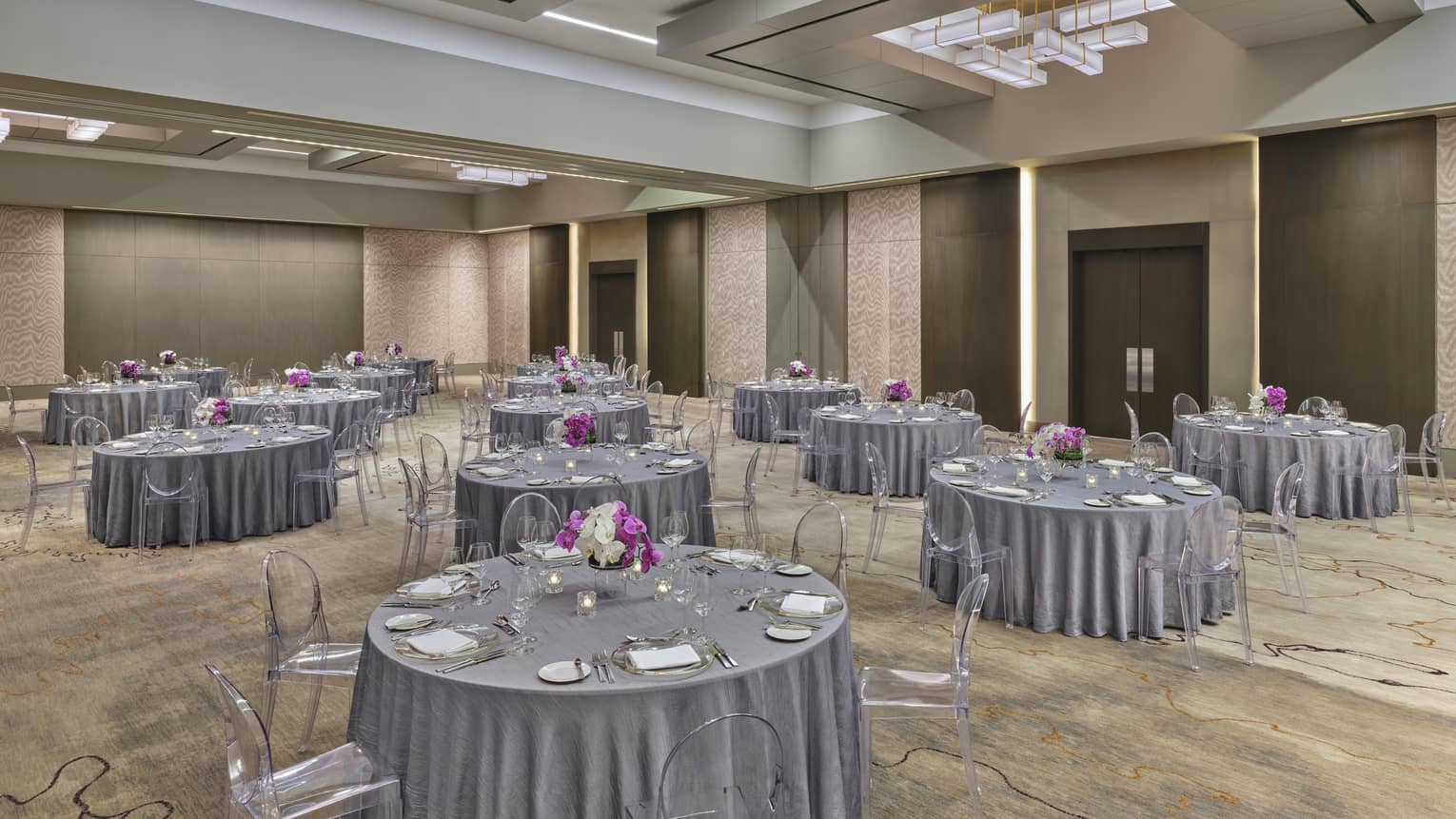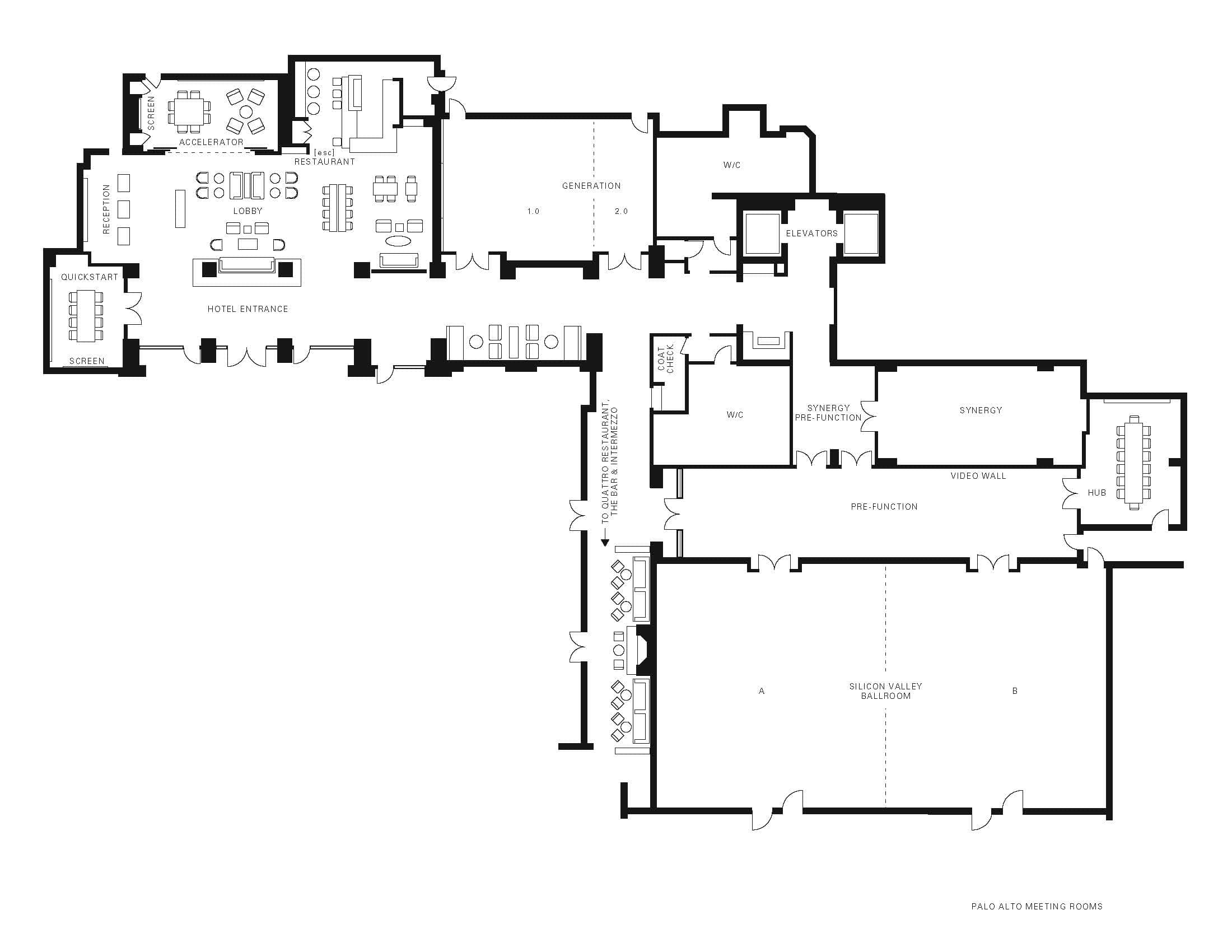Lofty ceilings, a pillarless design and built-in audiovisual features lend this modern, expansive space to a variety of meetings, conferences and formal functions. It can also be divided into two private, soundproof sections.
Max Occupancy
400
Size
3,563 sq. ft. (331 m2)
Height
16.5 ft. (5 m)
Occupancy by Configuration
- Classroom
- 165 Guests
- Classroom with rear screen
- 400 Guests
- Theatre
- 400 Guests
- Reception
- 400 Guests
- Banquet rounds
- 280 Guests
- Banquet with rear screen
- 200 Guests
- Conference/Boardroom
- 96 Guests
- Hollow square
- 90 Guests
- U-shape
- 75 Guests

