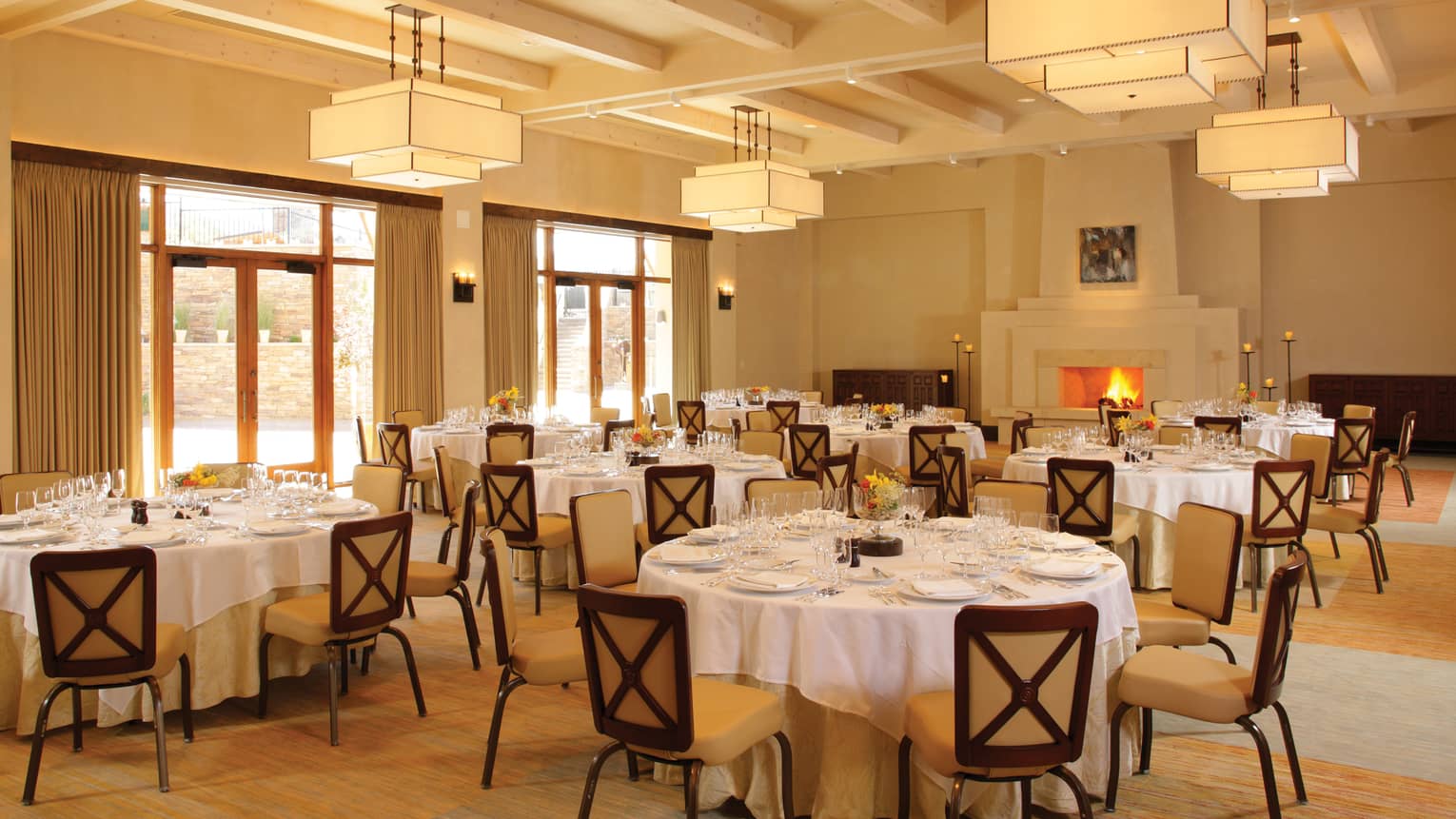Located in the Main Lodge, this grand venue features lofty ceilings, an elegant stone fireplace and contemporary décor. Seamlessly mingle between indoors and out with access to a private terrace.
Max Occupancy
300
Size
2,450 sq. ft. (236 m2)
Dimensions
70 x 35 ft. (21 x 11 m)
Height
14 ft. (4.3 m)
Occupancy by Configuration
- Classroom
- 160 Guests
- Theatre
- 260 Guests
- Reception
- 300 Guests
- Banquet rounds
- 200 Guests
- Conference/Boardroom
- 54 Guests
- U-shape
- 80 Guests
More About This Venue
Highlights
- Lofty ceilings
- Natural light
- Stone fireplace
- Access to a private terrace
Technology
- Wired or wireless internet access
- Advanced lighting and audiovisual capabilities
- Drop-down screen and built-in audiovisual equipment
