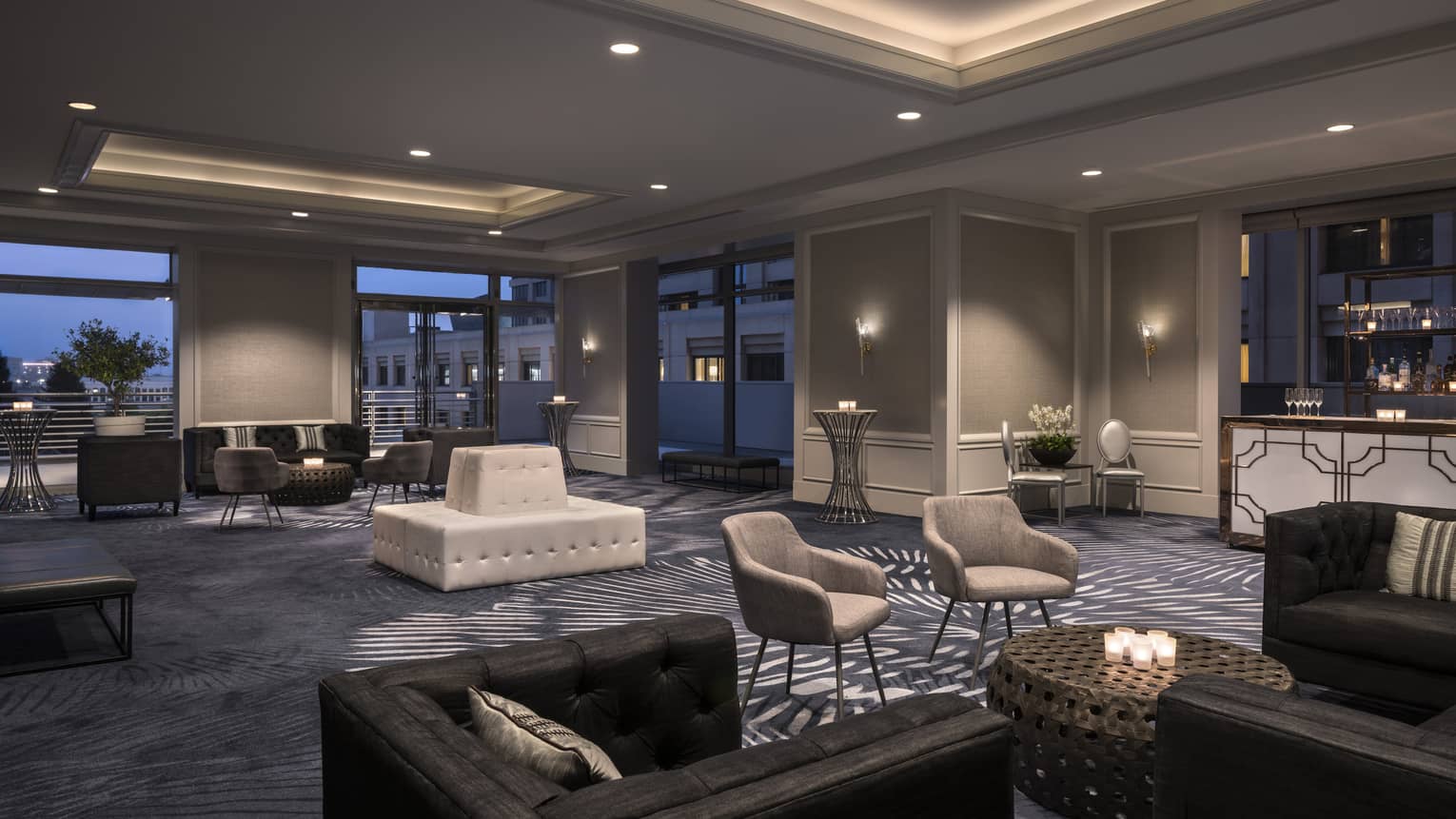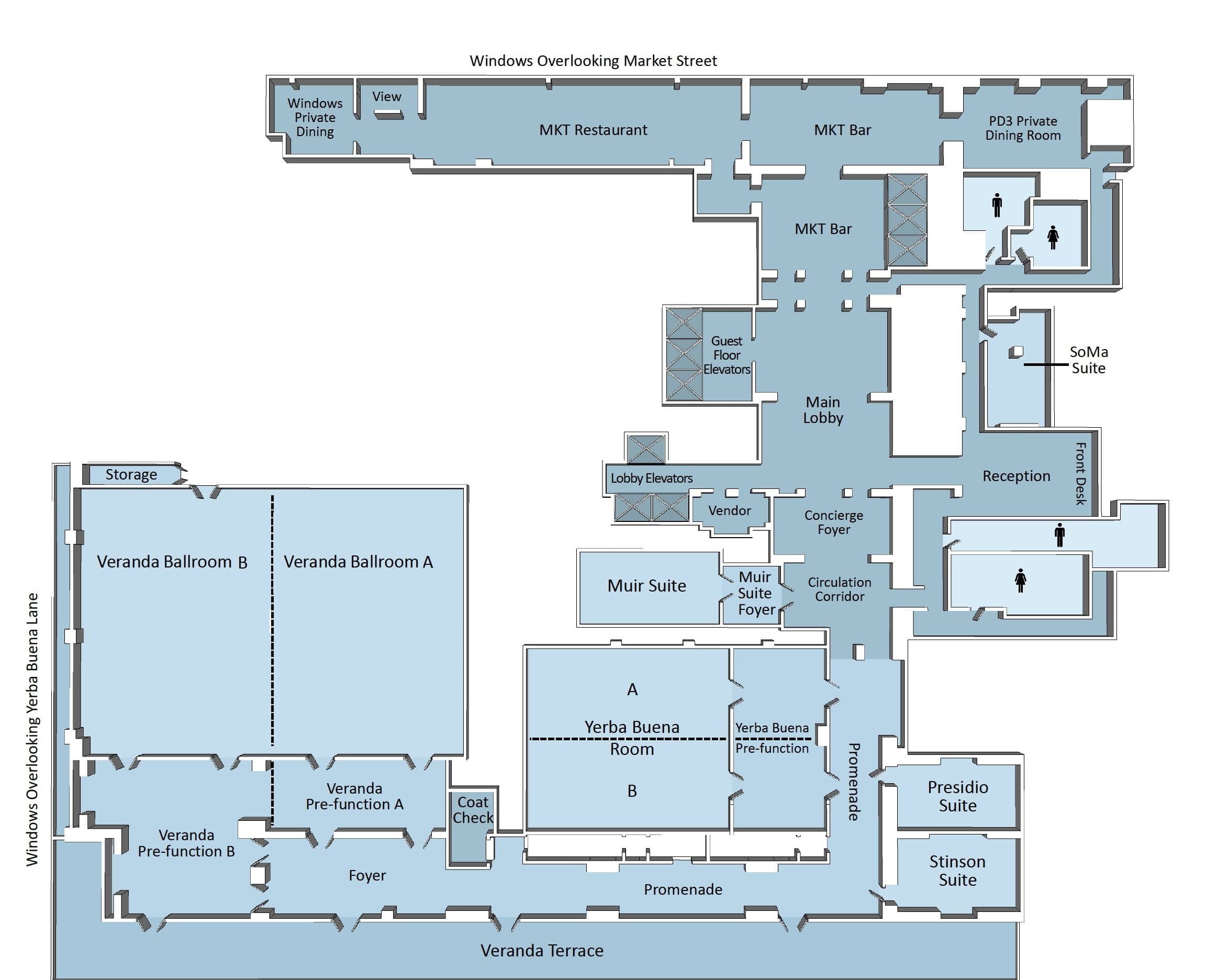Welcome your guests in this spacious pre-function area, featuring the same contemporary décor and modern design elements as the Veranda Ballroom that it serves.
Max Occupancy
180
Size
1,632 sq. ft. (152 m2)
Dimensions
34 x 48 . ft. (10 x 15 m)
Height
13.6 . ft. (4.1 m)
Occupancy by Configuration
- Classroom
- 70 Guests
- Theatre
- 125 Guests
- Reception
- 120 Guests
- Banquet rounds
- 120 Guests
- Conference/Boardroom
- 25 Guests
- Hollow square
- 50 Guests
- U-shape
- 36 Guests
More About This Venue
Highlights
- Contemporary design that draws on the city’s natural beauty
- Ideal for breaks and mingling
Technology
- Wired or wireless high-speed internet connectivity
- LED, decorative and intelligent lighting
- Superior sound systems


