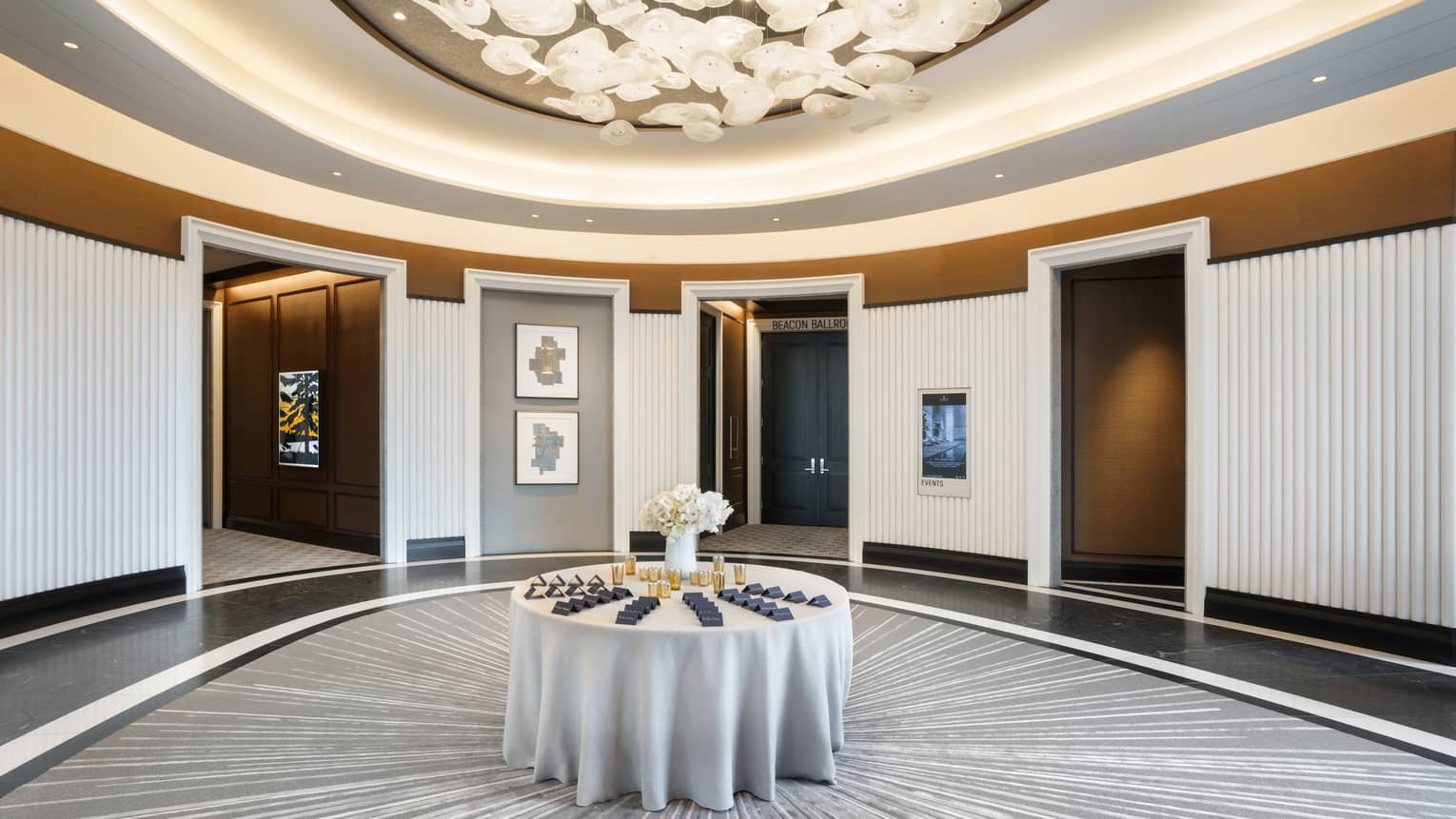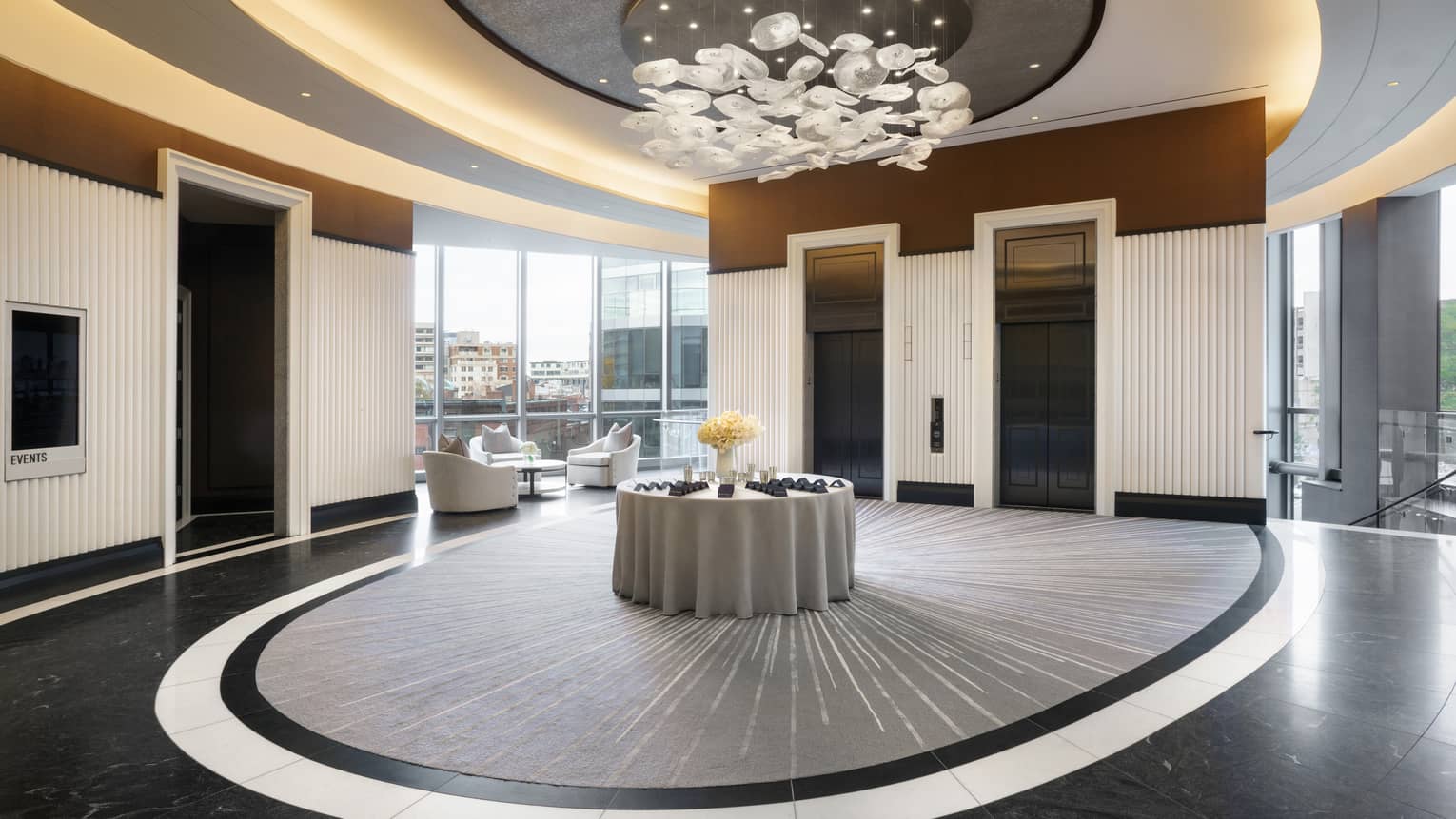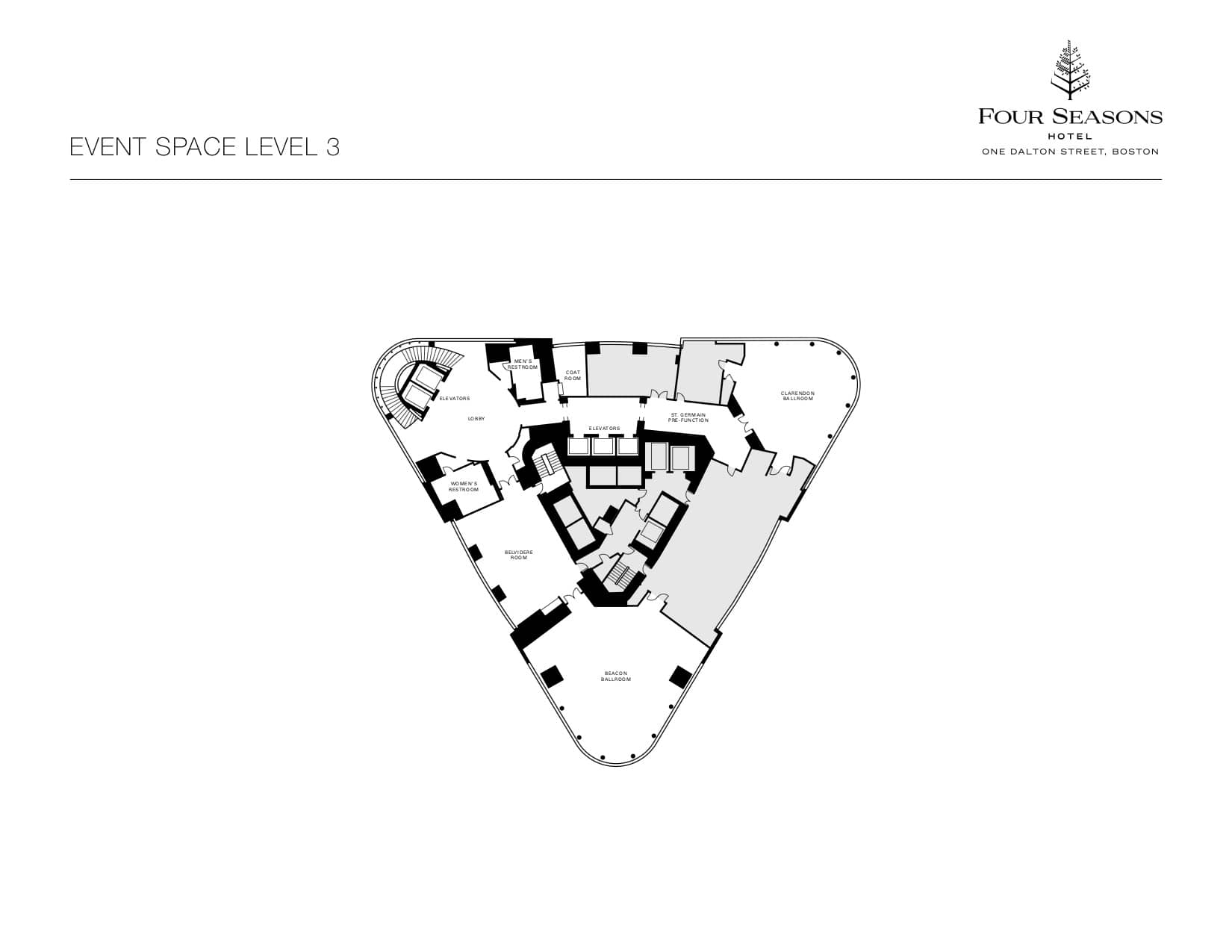As you enter our light-filled oval rotunda, you’re greeted by walls of windows and marble floors. Perfect as a pre-function space, this area may be booked as part of a buyout of the entire third floor.
Max Occupancy
200
Size
1,551 sq. ft. (144 m2)
Dimensions
33 x 34 ft. (10 x 10.4 m)
Height
14 ft. (4.3 m)
Occupancy by Configuration
- Reception
- 200 Guests
More About This Venue
Highlights
- Natural light from walls of windows
- Marble floors
- Easy access to the main hotel lobby


