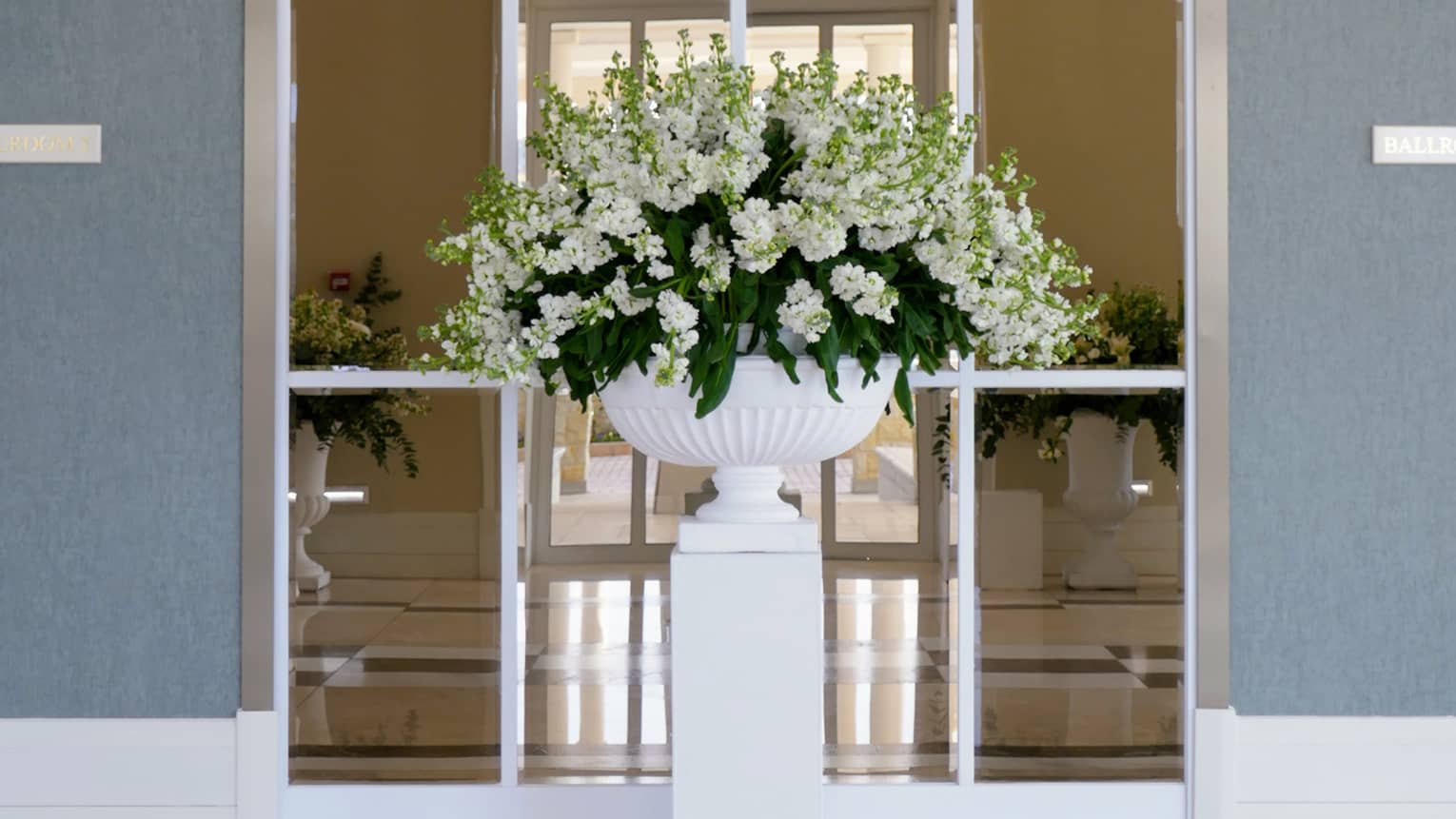Grand Ballroom Section 2 combines refined design with practical versatility. The soundproof space with soaring ceilings is perfect for small corporate functions, private dinners or cocktail receptions, all enhanced by seamless Four Seasons service.
Max Occupancy
140
Size
176 m2 (1,894 sq. ft.)
Dimensions
14.2 x 12.4 m (46.5 x 40.6 ft.)
Height
5 m (16.4 ft.)
Occupancy by Configuration
- Classroom
- 72 Guests
- Theatre
- 140 Guests
- Reception
- 140 Guests
- Banquet Rounds
- 120 Guests
- Cabaret
- 76 Guests
