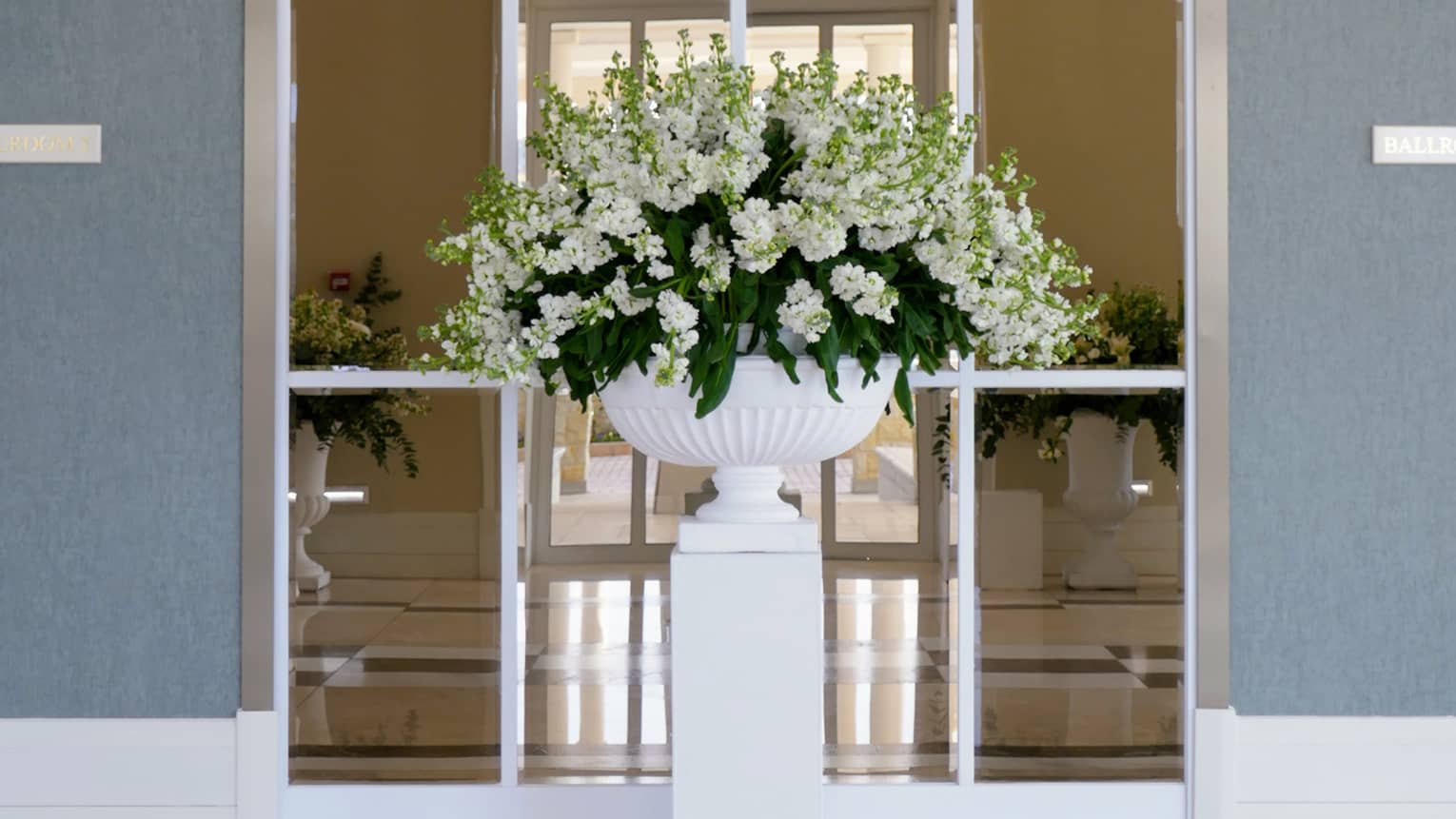Grand Ballroom Section 2 combines refined design with practical versatility. The soundproof space with soaring ceilings is perfect for small corporate functions, private dinners or cocktail receptions, all enhanced by seamless Four Seasons service.
Max Occupancy
140
Size
176 m2 (1,894 sq. ft.)
Dimensions
14.2 x 12.4 m (46.5 x 40.6 ft.)
Height
5 m (16.4 ft.)
Occupancy by Configuration
- Classroom
- 72 Guests
- Theatre
- 140 Guests
- Reception
- 140 Guests
- Banquet Rounds
- 120 Guests
- Cabaret
- 76 Guests
More About This Venue
TECHNOLOGY
- Motorized drop-down screen
- Motorized high-resolution LCD laser projector
- Integrated AV system with handheld wireless microphone
- 20x rigging points supporting up to 200 kilograms each
