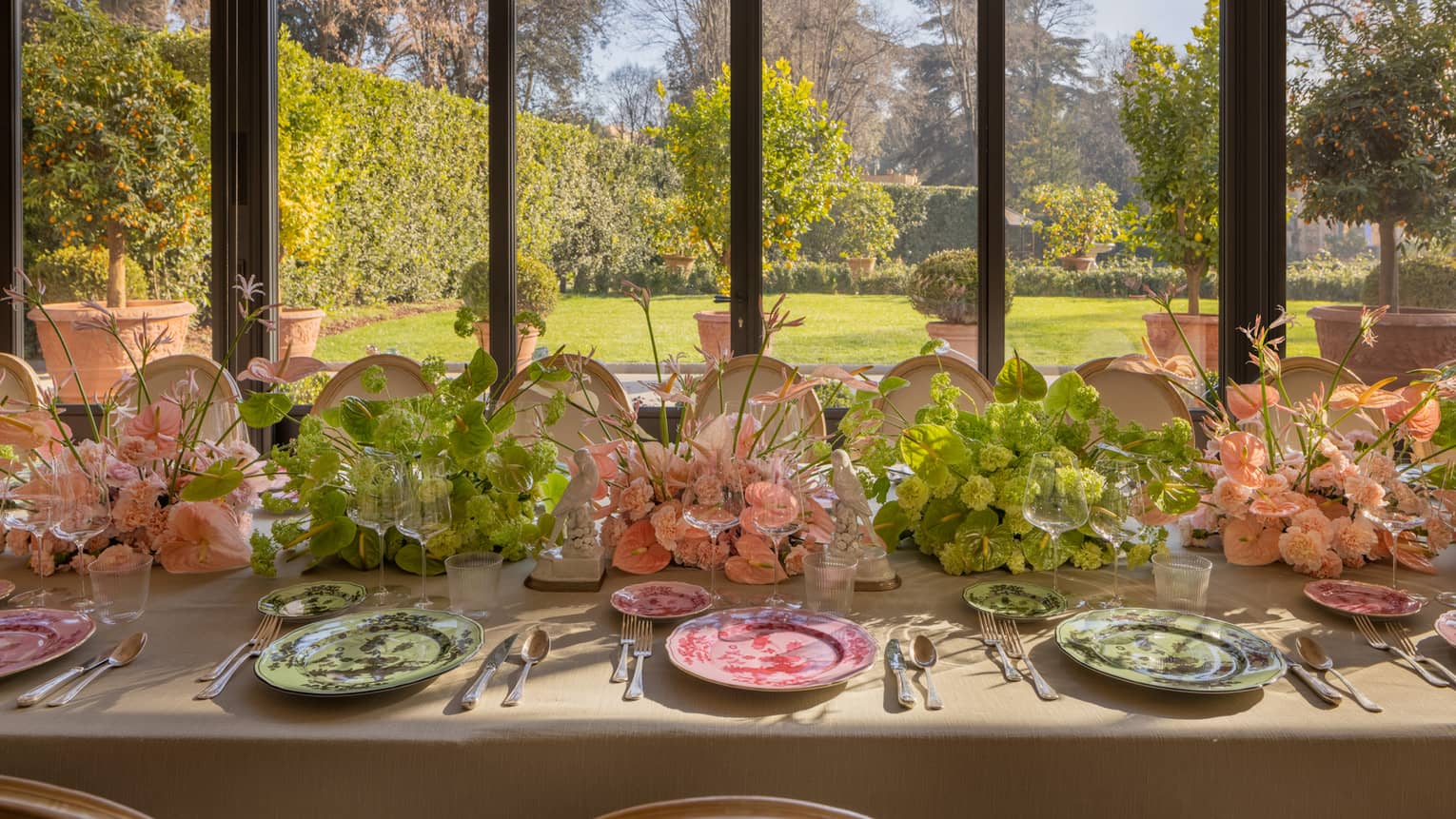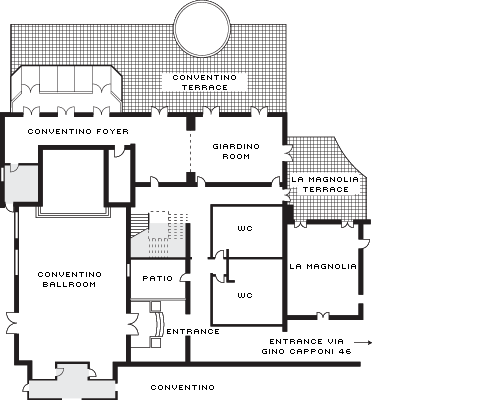Featuring impressive French doors that offer direct access to the park, this inviting venue can stand alone, or it can connect to the adjacent foyer to the Convent Ballroom for a larger pre-function space.
Max Occupancy
60
Size
80 m2 (861 sq. ft.)
Dimensions
13 x 6 m (42.6 x 19.7 ft.)
Height
3 m (9.8 ft.)
Occupancy by Configuration
- Classroom
- 32 Guests
- Theatre
- 50 Guests
- Reception
- 60 Guests
- Banquet rounds
- 40 Guests
- Conference/Boardroom
- 30 Guests
- Hollow square
- 30 Guests
- U-shape
- 24 Guests


