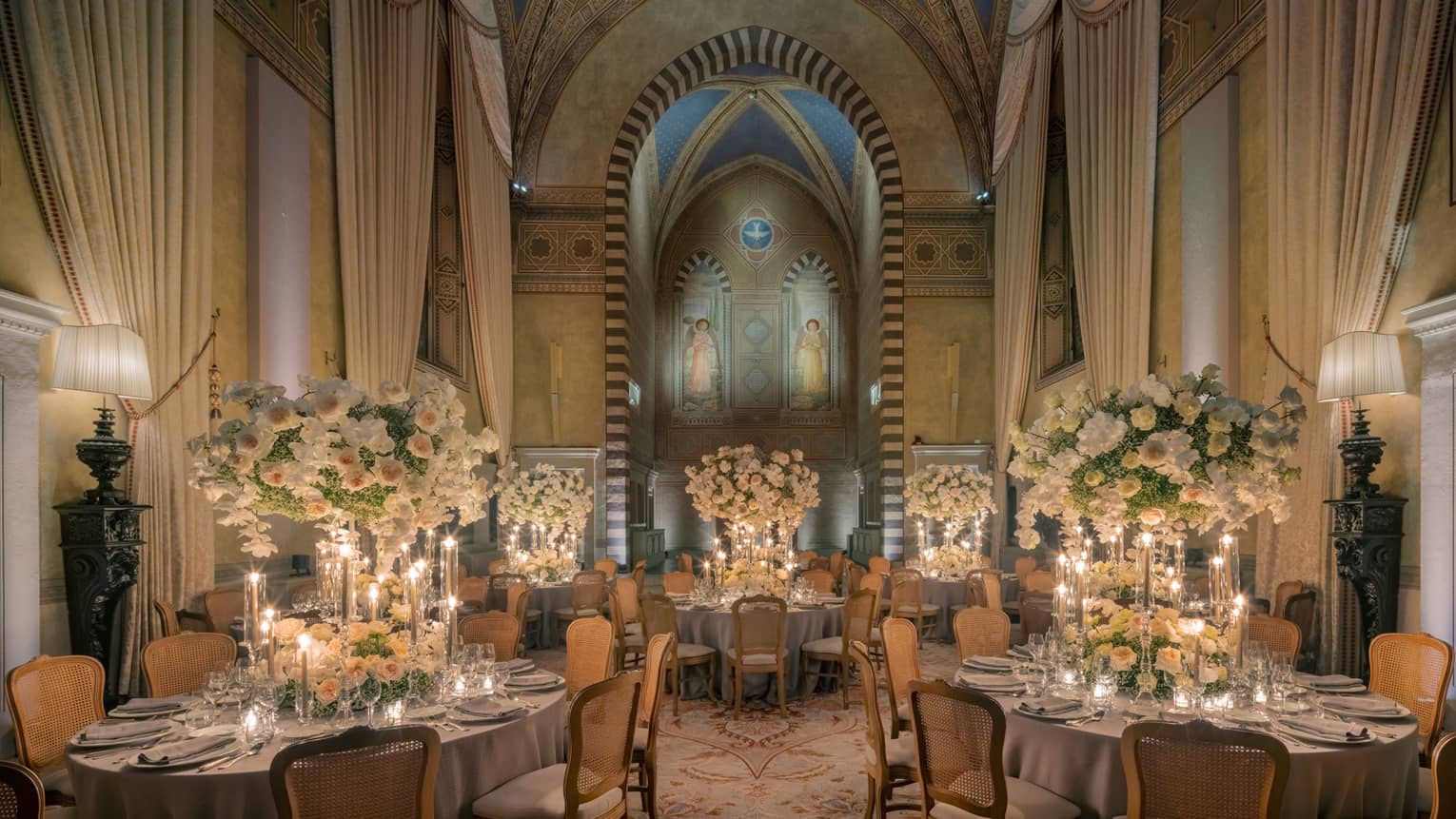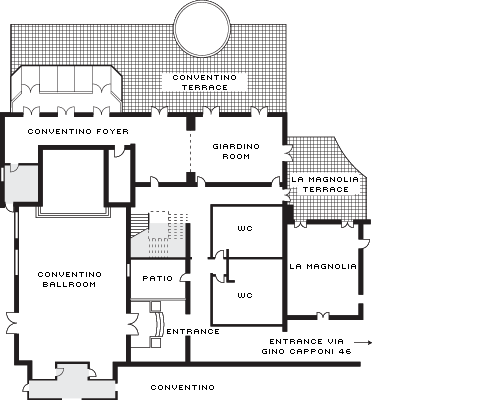Steeped in history and tradition, this former convent church is the Hotel’s largest function room. What was the apse now forms a natural stage, and the former organ area overlooking the ballroom can be used for an audiovisual direction booth or musical performances.
Max Occupancy
200
Size
176 m2 (1,572 sq. ft.)
Dimensions
14 x 10 m (48 x 32.7 ft.)
Height
13.5 m (44.3 ft.)
Occupancy by Configuration
- Classroom
- 84 Guests
- Theatre
- 180 Guests
- Reception
- 180 Guests
- Banquet rounds
- 140 Guests
- Hollow square
- 56 Guests
- U-shape
- 44 Guests
- Cabaret
- 96 Guests


