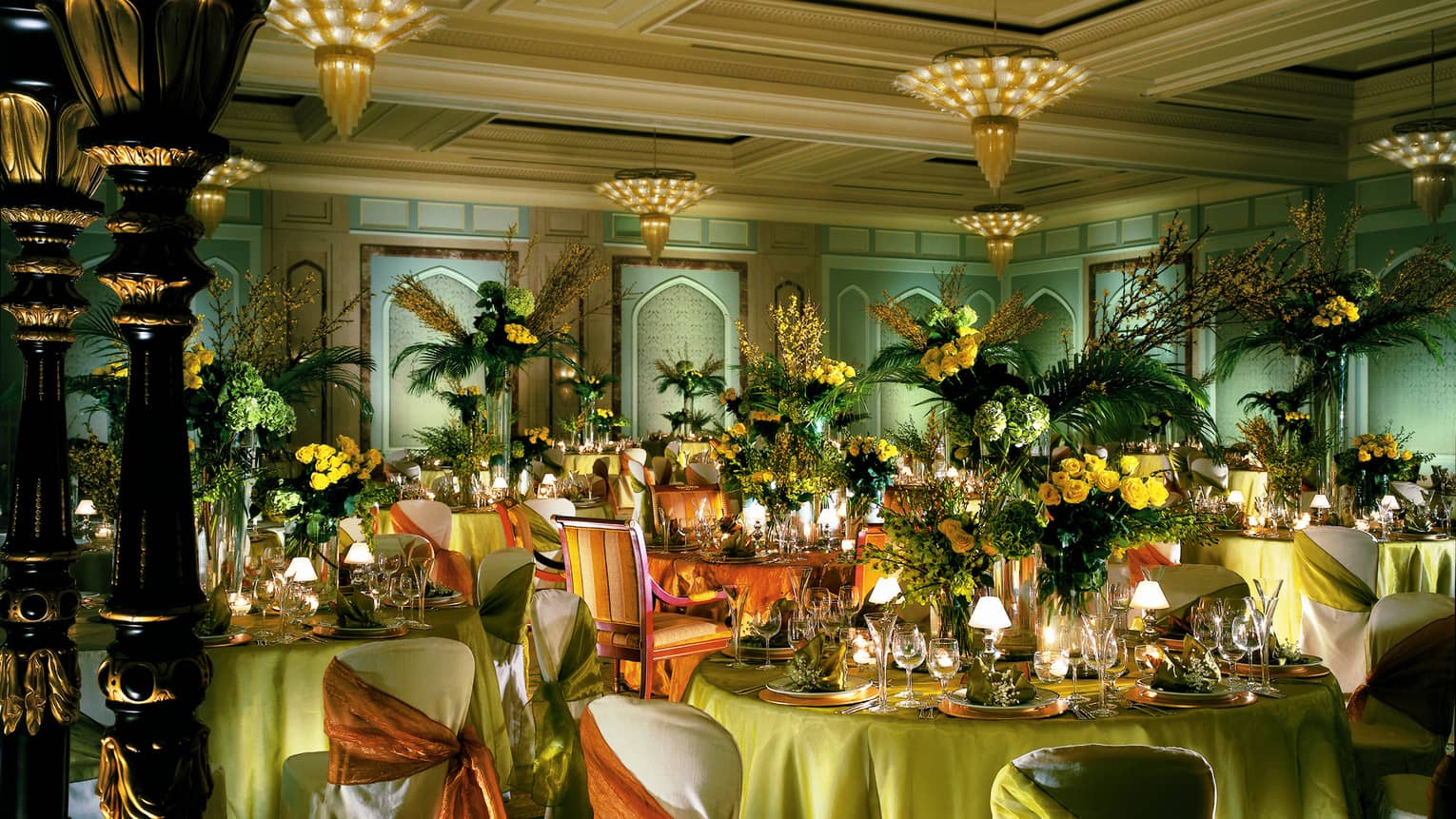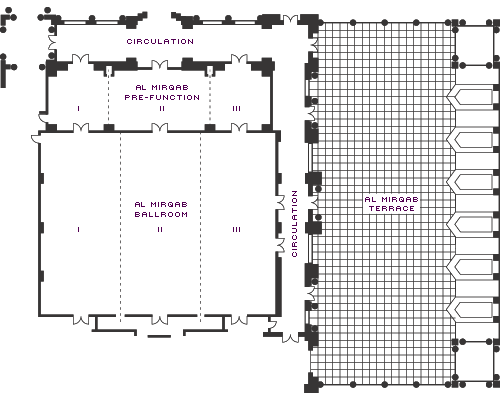Part of our lobby-level Ballroom, the elegant Al Mirqab I can be adapted for various events, from effective conferences to joyful receptions. A private entrance adds prestige and glamour.
Max Occupancy
230
Size
250 m2 (2,692 sq. ft.)
Dimensions
24 x 10.4 m (79 x 34 ft.)
Height
7.3 m (24 ft.)
Occupancy by Configuration
- Classroom
- 90 Guests
- Theatre
- 200 Guests
- Reception
- 230 Guests
- Banquet rounds
- 150 Guests
- Conference/Boardroom
- 60 Guests
- Hollow square
- 60 Guests
- U-shape
- 52 Guests
More About This Venue
HIGHLIGHTS
- Pre-function space available with this room
- Can be combined with other rooms to create our grand Ballroom
- Private entrance from streetside forecourt
- Rich marble accents
TECHNOLOGY
- Wired and wireless high-speed internet
- State-of-the-art AV equipment
- Dramatic lighting

