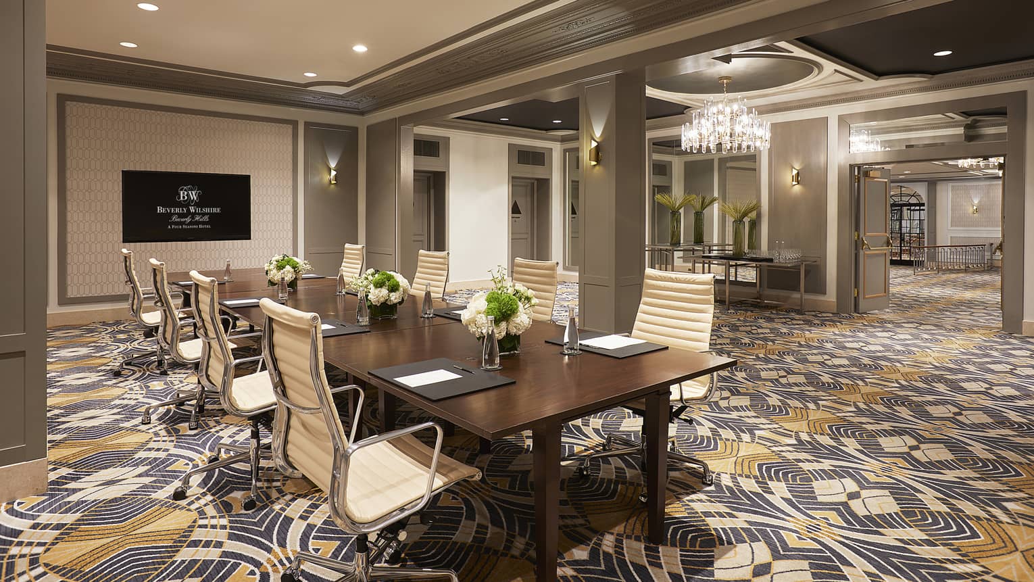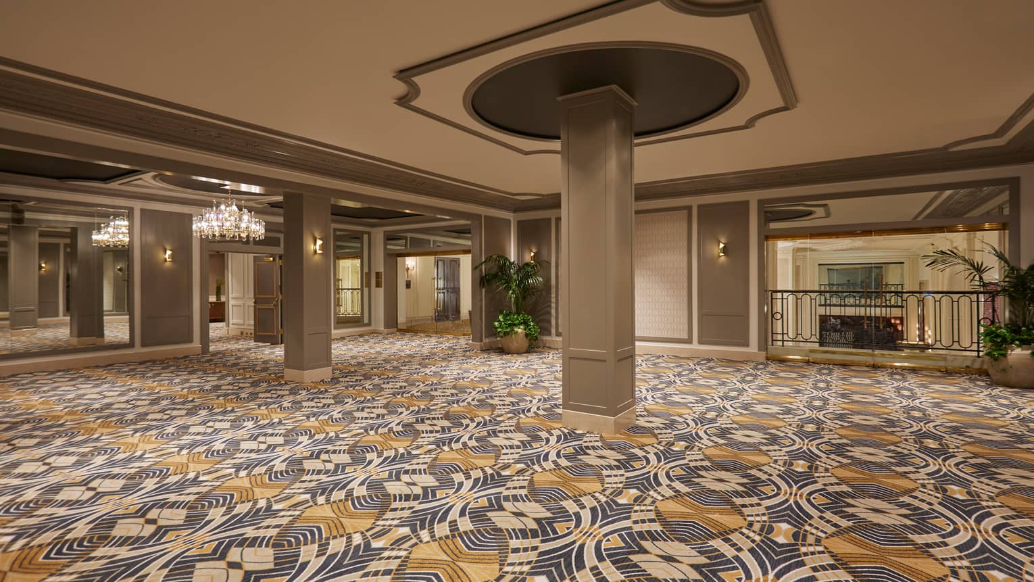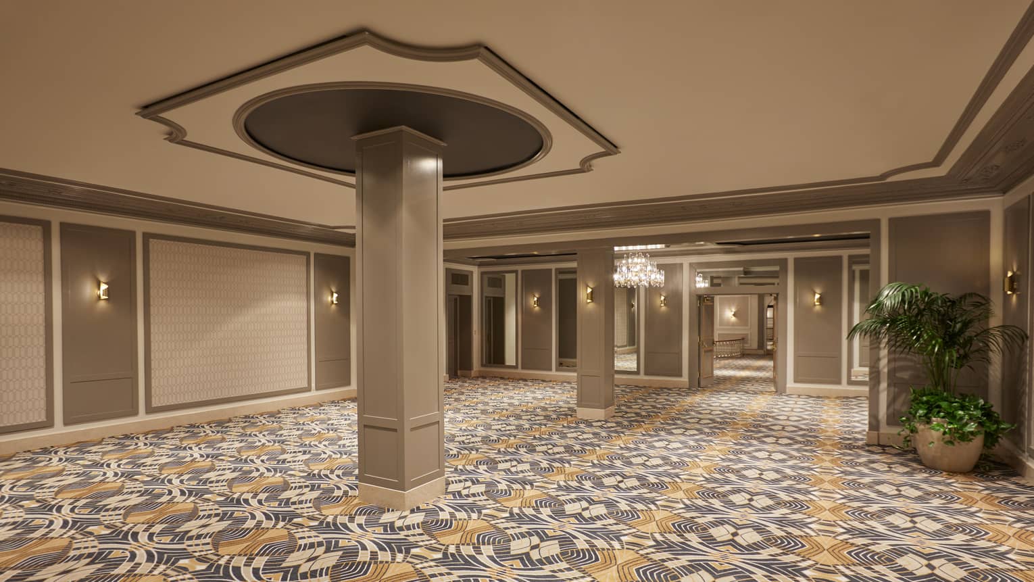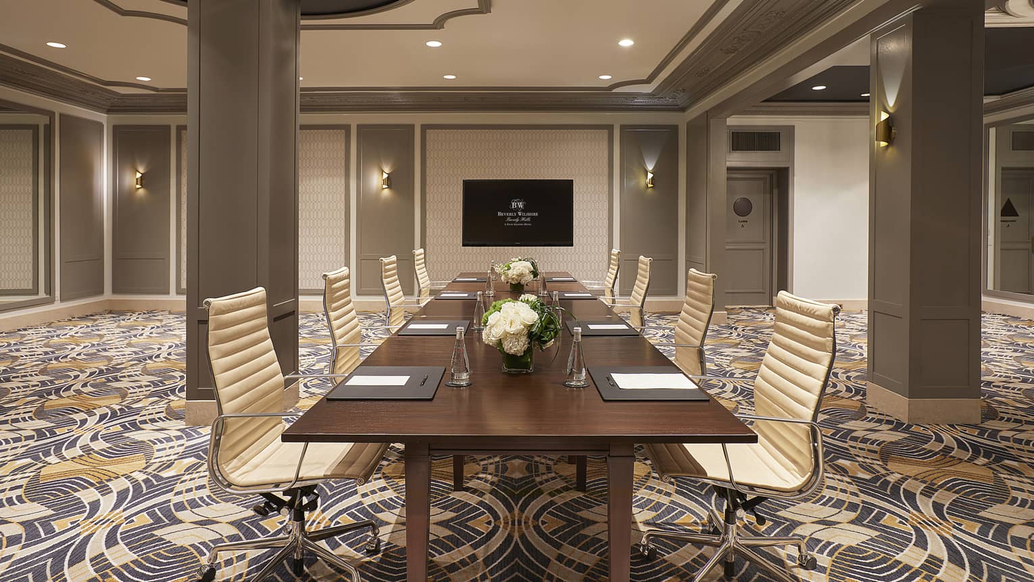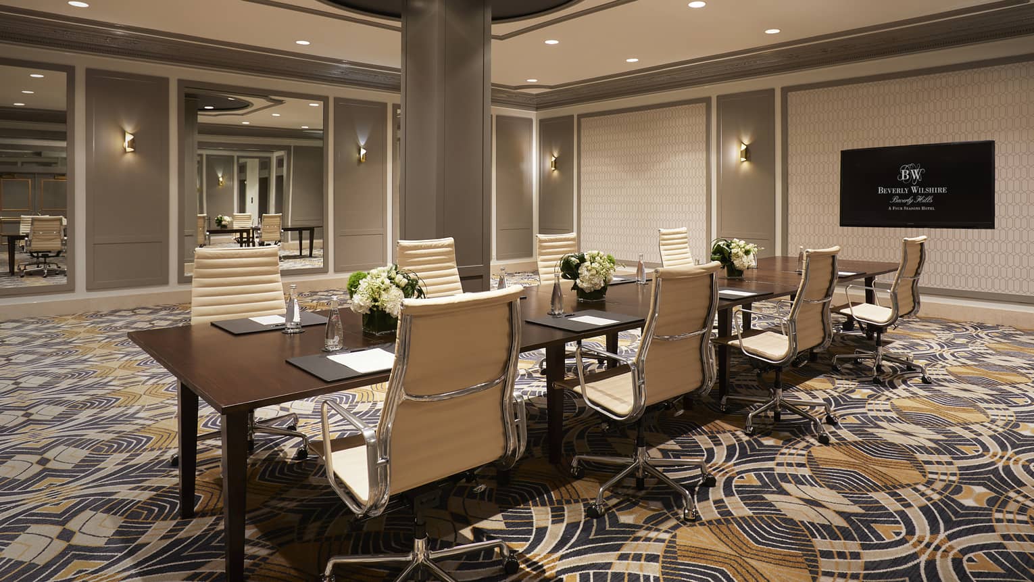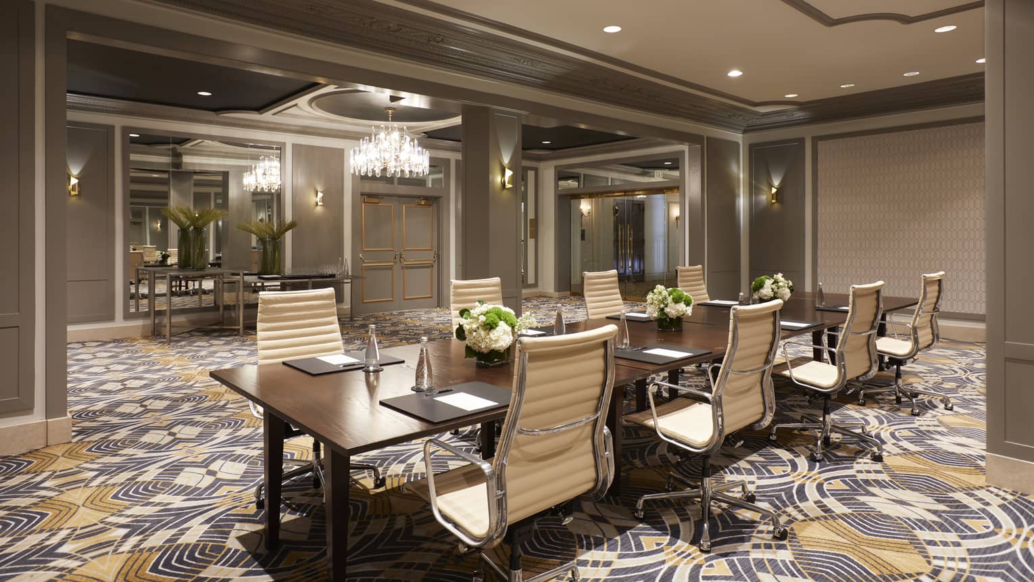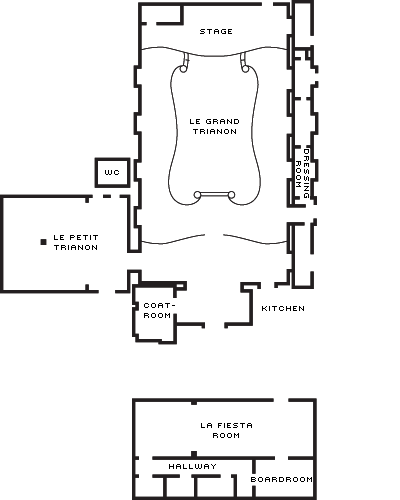Located on our mezzanine level and with views of the main lobby, the bright and airy Le Petit Trianon room offers connecting doors to Le Grand Trianon, making it the perfect spot for a reception.
Max Occupancy
150
Size
1,452 sq. ft. (135 m2)
Dimensions
33 x 44 ft. (10.2 x 13.3 m)
Height
10 ft. (3 m)
Occupancy by Configuration
- Classroom
- 50 Guests
- Theatre
- 80 Guests
- Reception
- 150 Guests
- Banquet rounds
- 80 Guests
- Conference/Boardroom
- 32 Guests
- Hollow square
- 24 Guests
- U-shape
- 32 Guests
